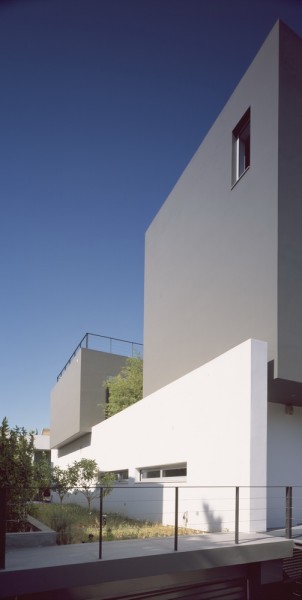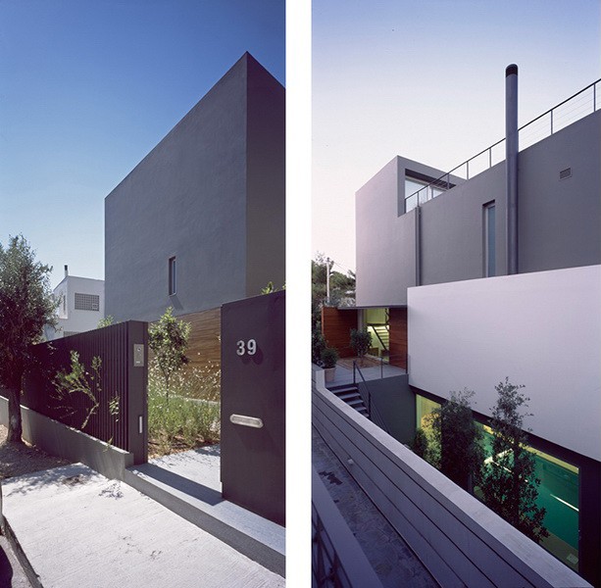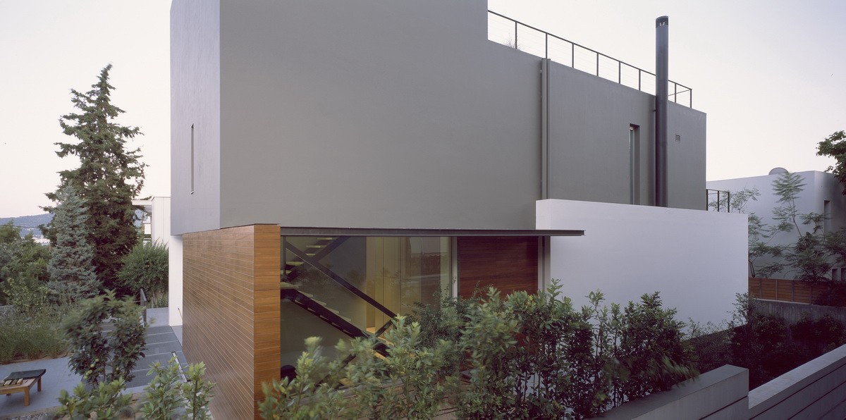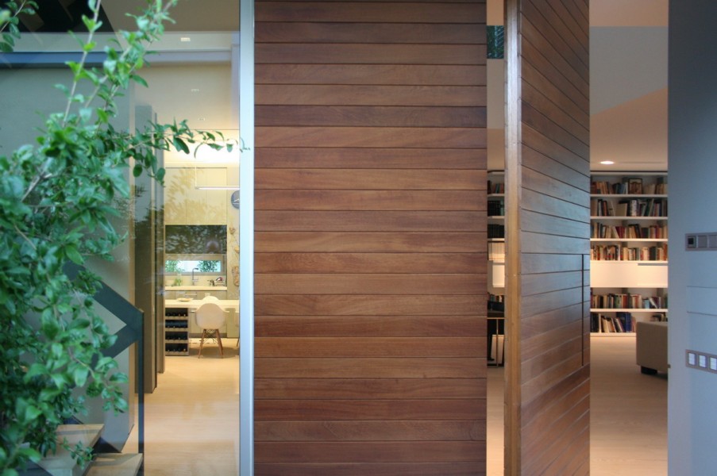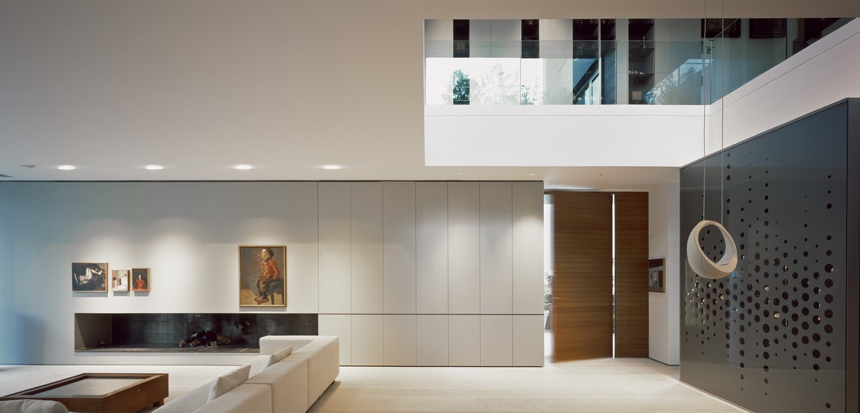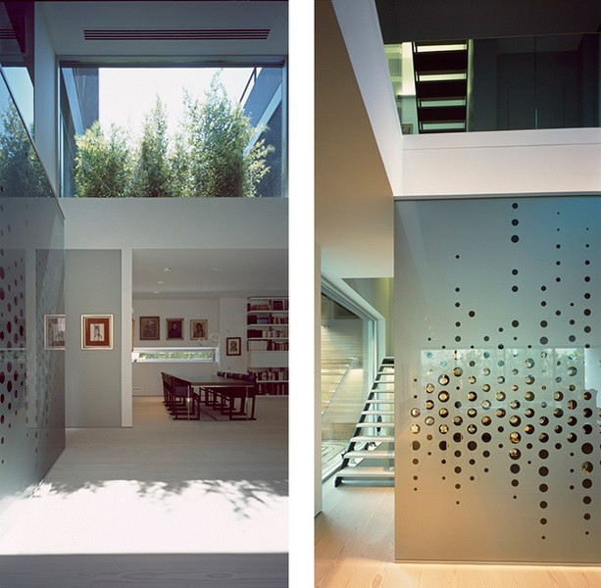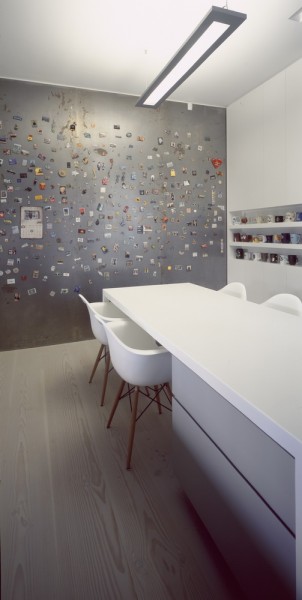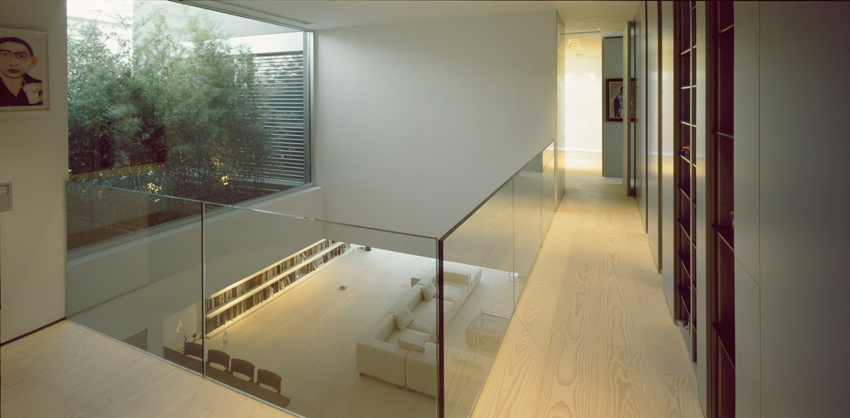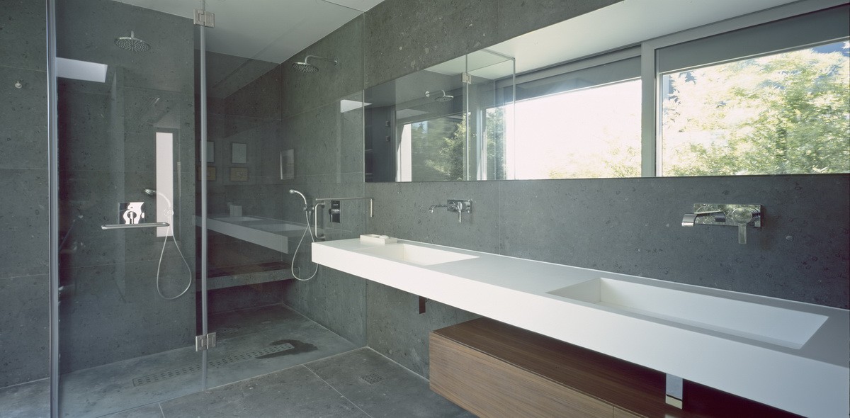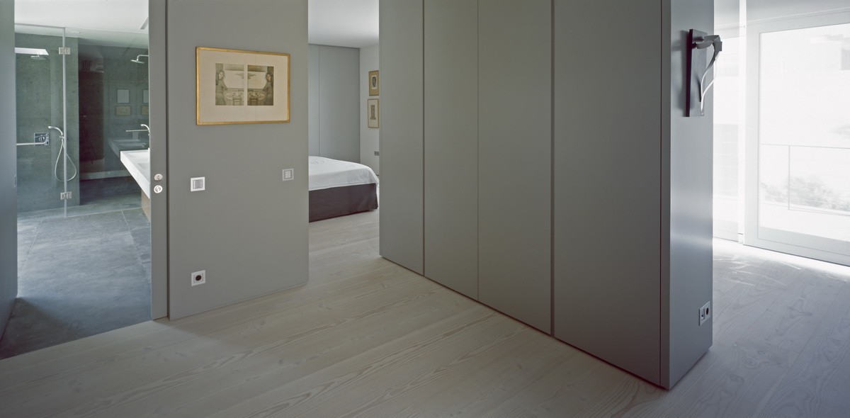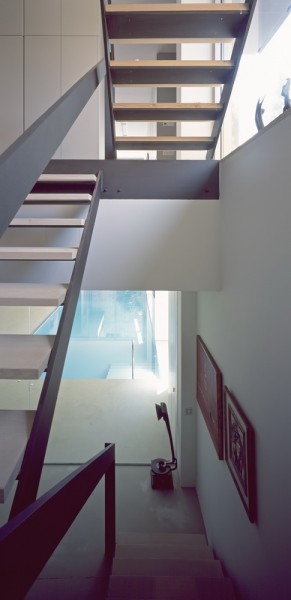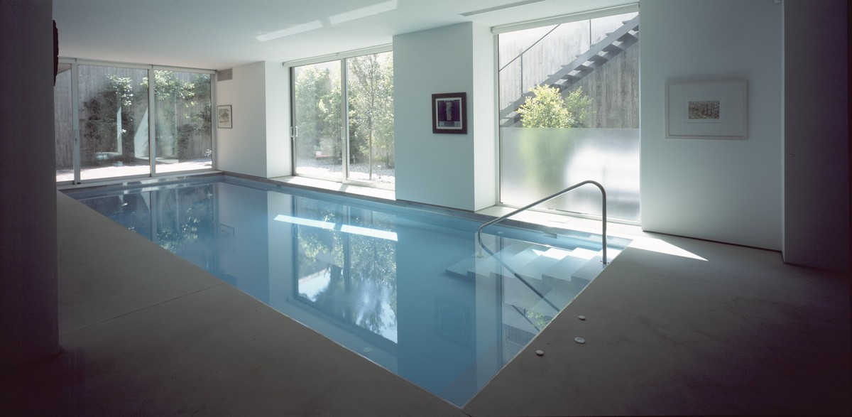The Clock House
This house was designed to screen out the neighboring buildings on both sides. To enable that a centrally located element becomes the focus of attention: an elevated garden on the first floor becomes the vista upon entry through a double height reception hall. On the ground floor, seemingly supporting it, a vitrine is specially designed to showcase a private collection of clocks. This garden becomes a horizontal landscape reflected on the large mirror of the master bath. A small shift in plan of the first and second floors from the outline of the ground floor is accompanied by a slight chromatic differentiation.
- Status Completed
- Year 2006 - 2010
- Location Palaio Psychiko, Attica
- Photos
Erieta Attali
- Landscape Designer Helli Pangalou
