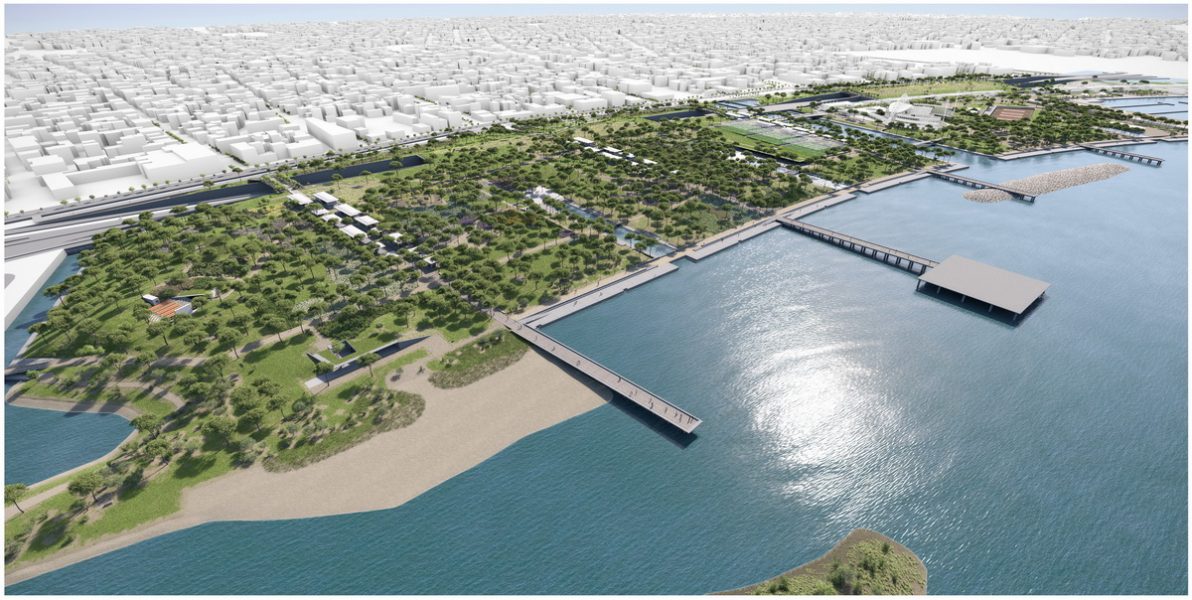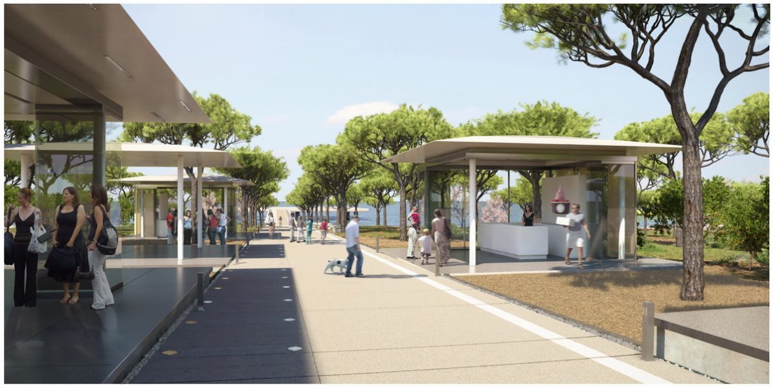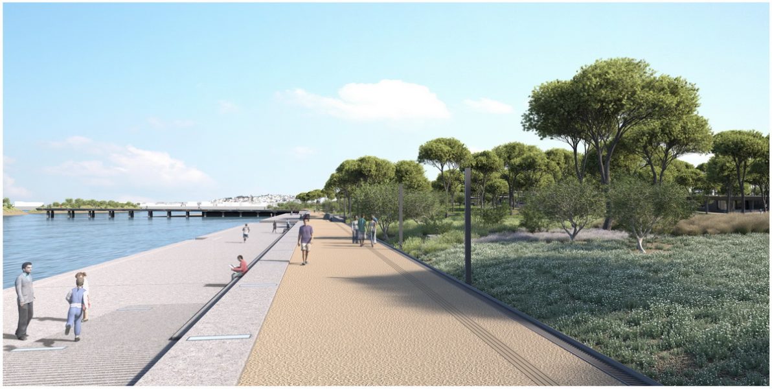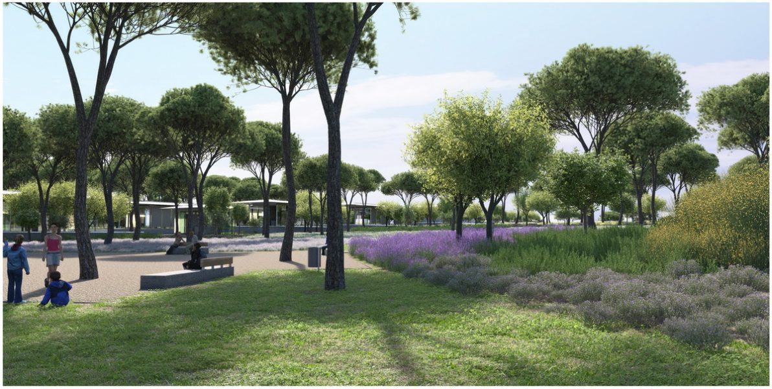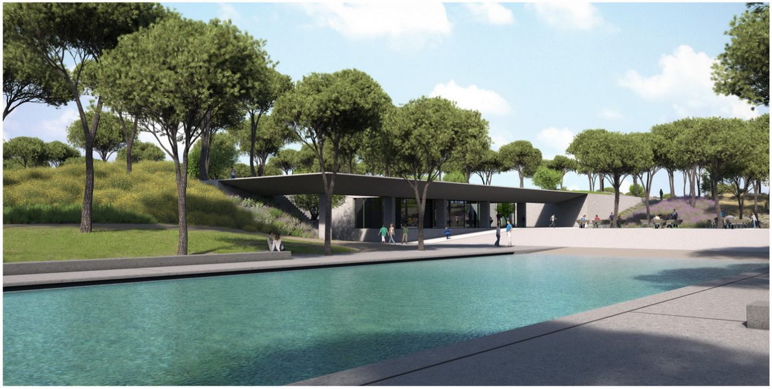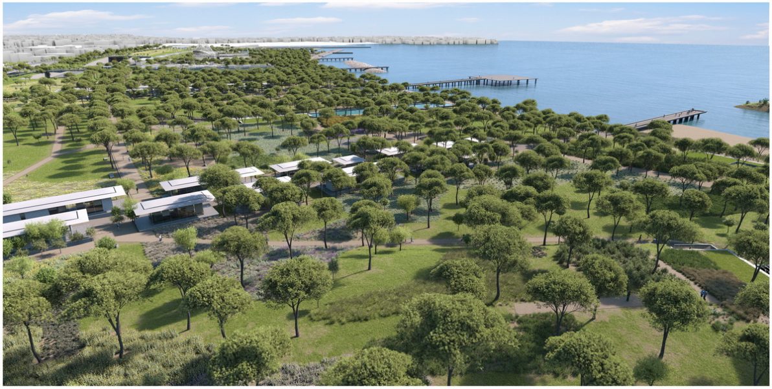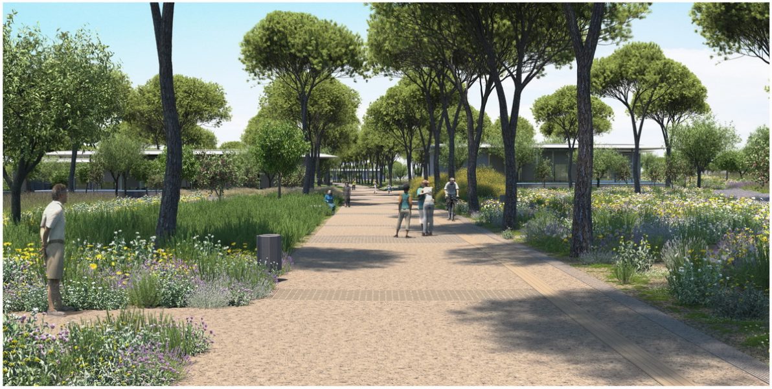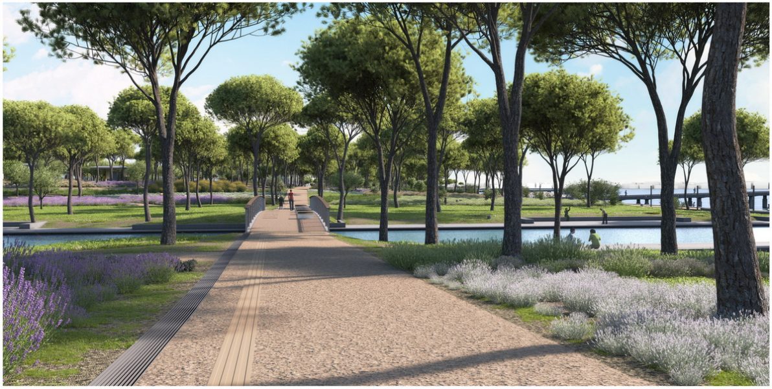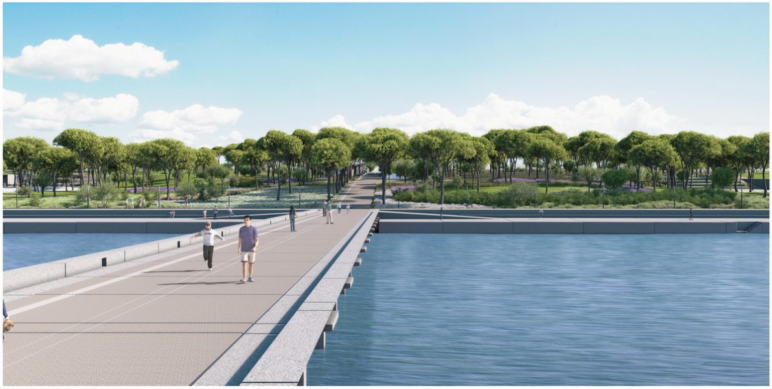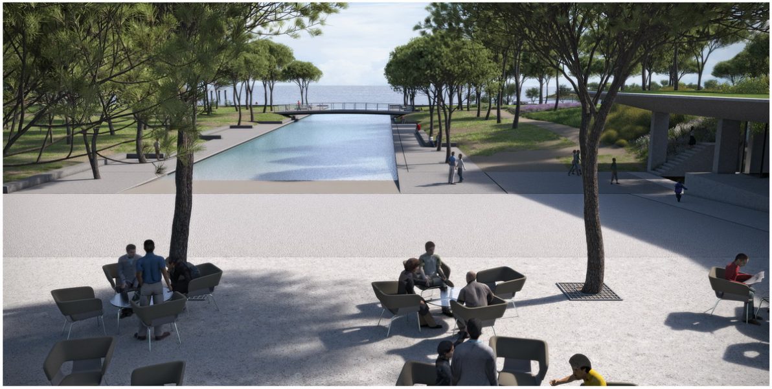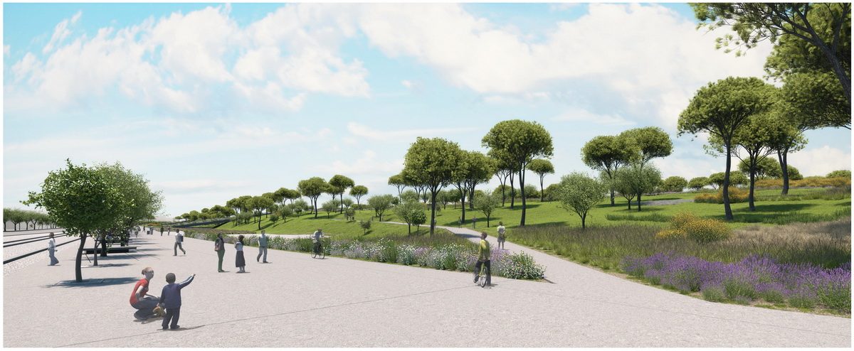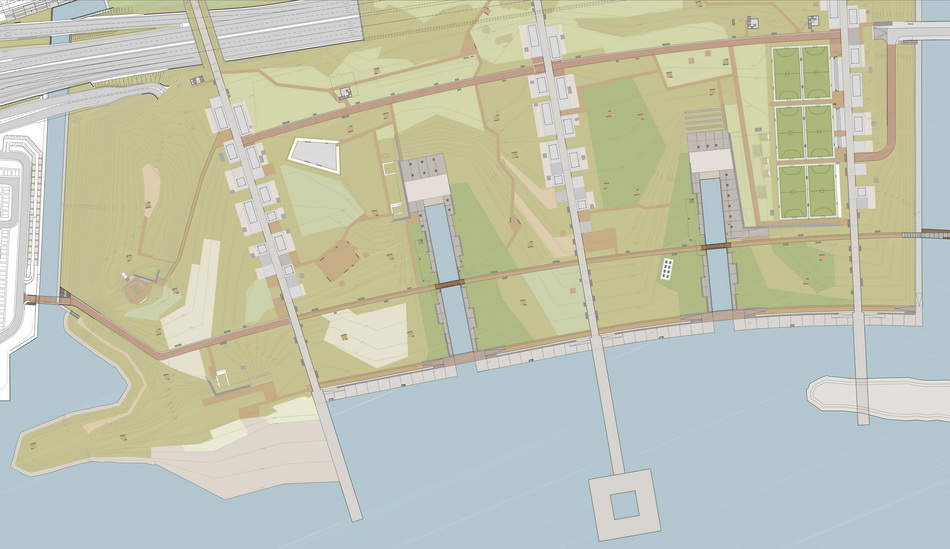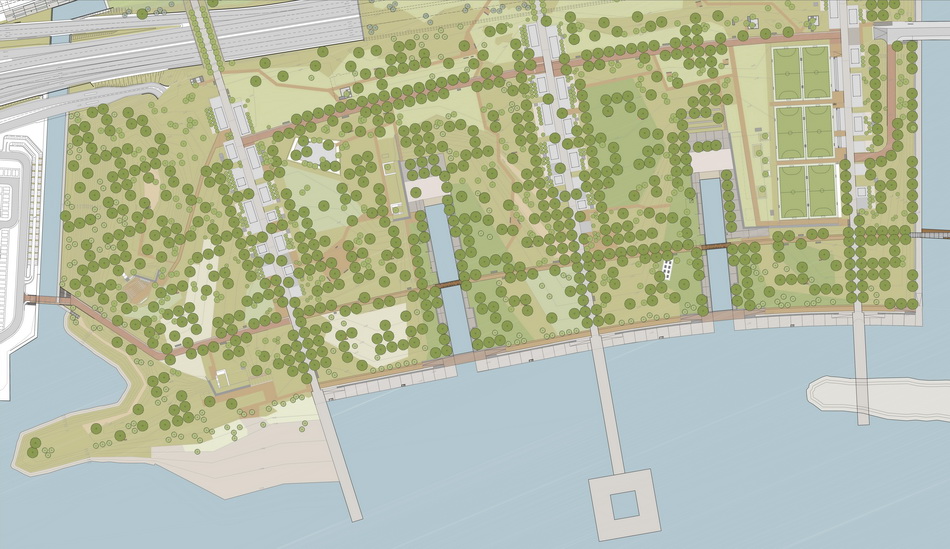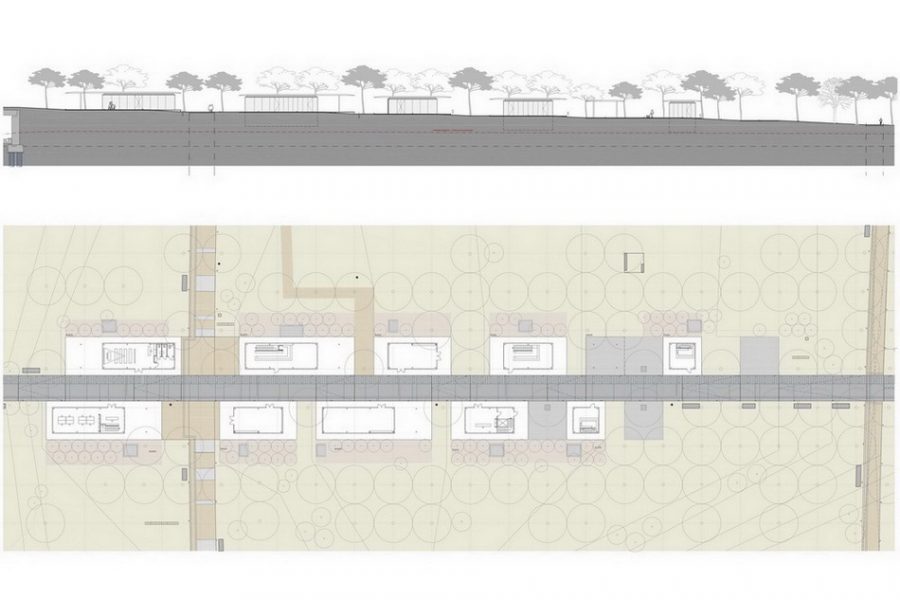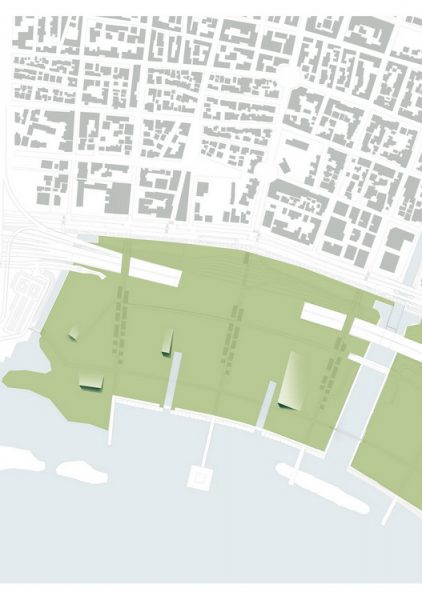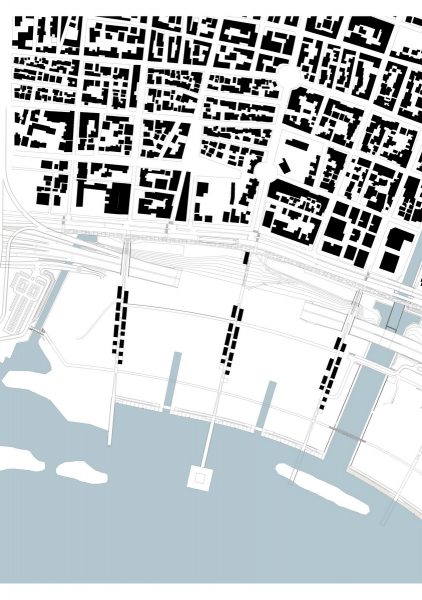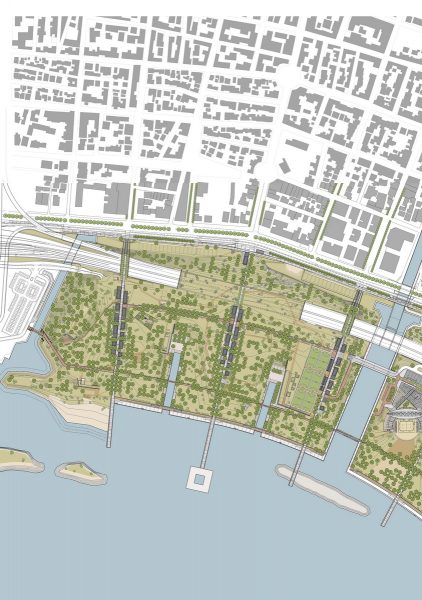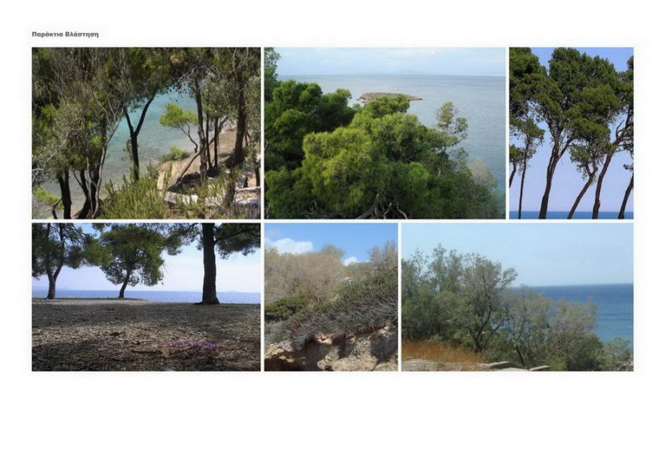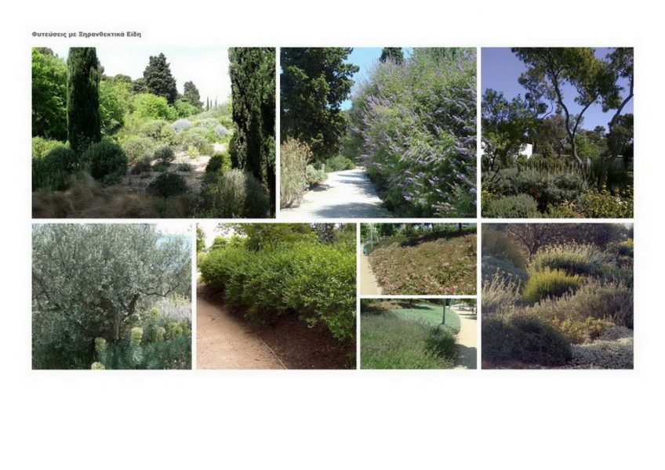Faliro Waterfront
Οne of the most crucial interventions in Athens, this park reestablishes the lost connection of the city to the sea. Lines trace this dynamic dialogue: linear water elements extend within the park while transparent buildings line along five axis that form piers on the seafront. These connect the city over the proposed coverage of the highway –from that point the gradual inclination of the ground towards the sea houses the rest of the buildings, which half buried, disclose their slender planted roofs. The grid of the free standing buildings on the axis defines the placement of trees within a Mediterranean waterfront.
- Status Final Design
- Year 2012 - 2013
- Location Faliro, Attica
- Credits Preliminary Master Plan:
Renzo Piano Building Workshop
Final design:
Joint Venture Faliro 2014
Buildings of the park, hard surfaces:
Architecture 3 (blp architects, divercity architects, mplusm architects)
Landscape design:
Helli Pangalou Elandscape
General coordination of studies and master plan, design of underground parking spaces as well as design of bridges over pools and Ιllisos:
Thimio Papagiannis Associates
