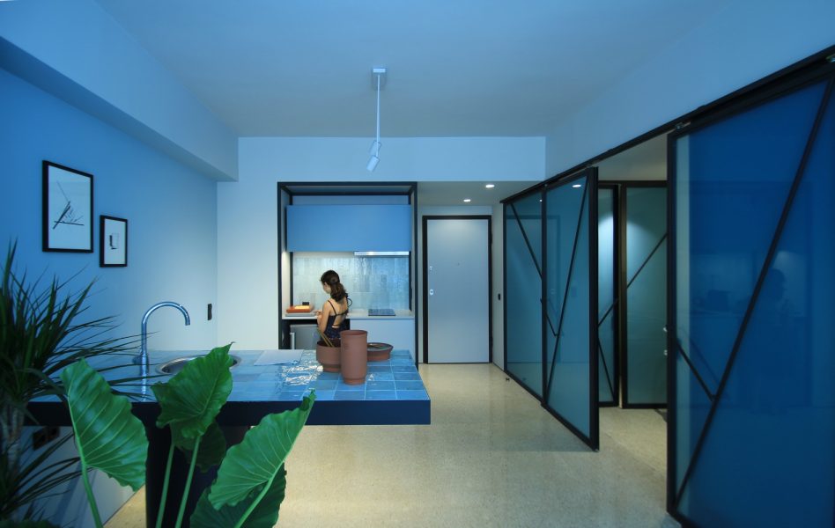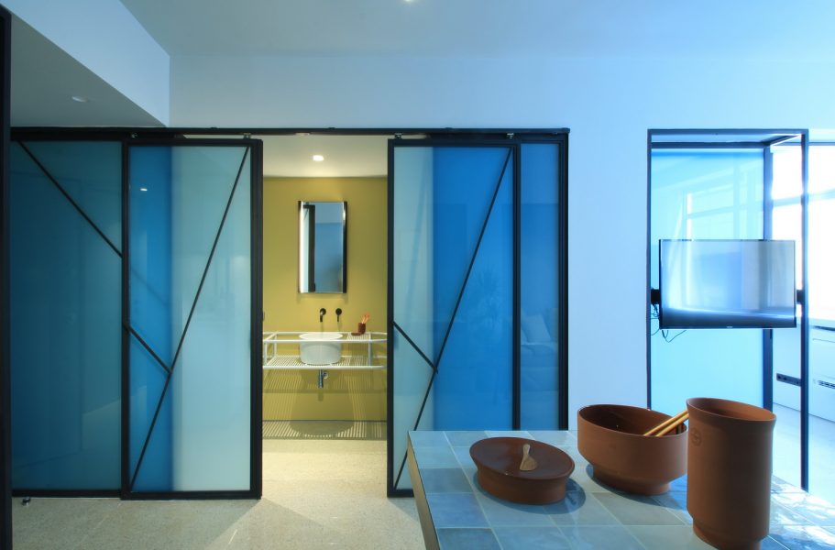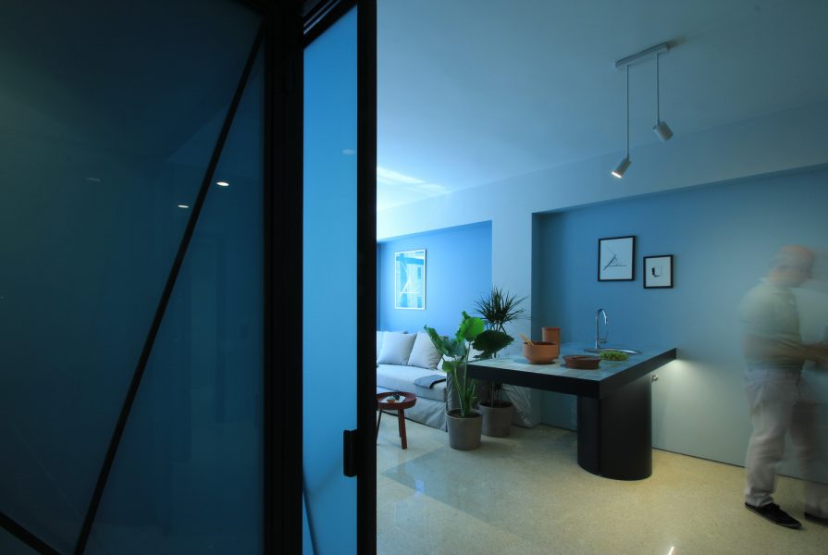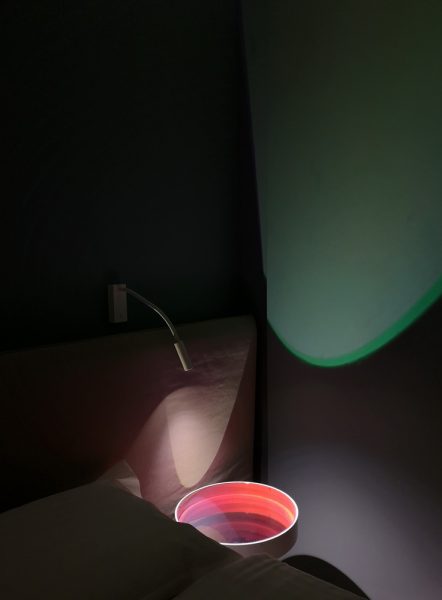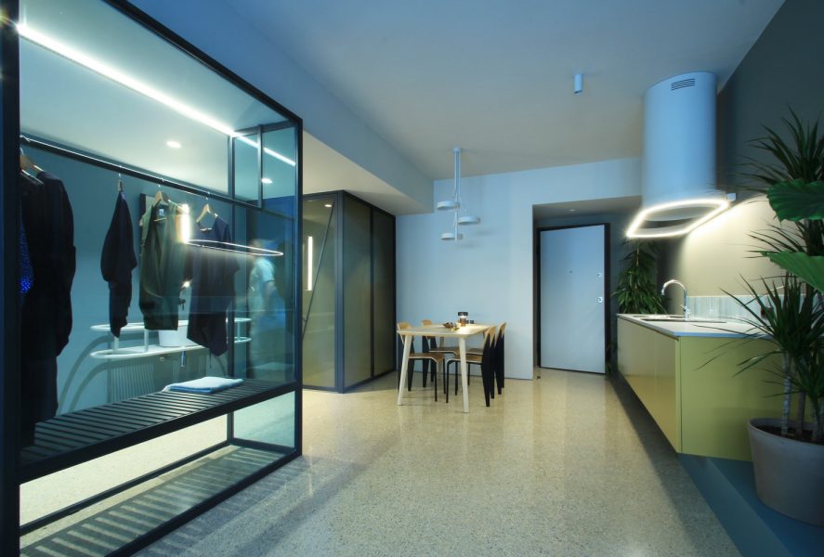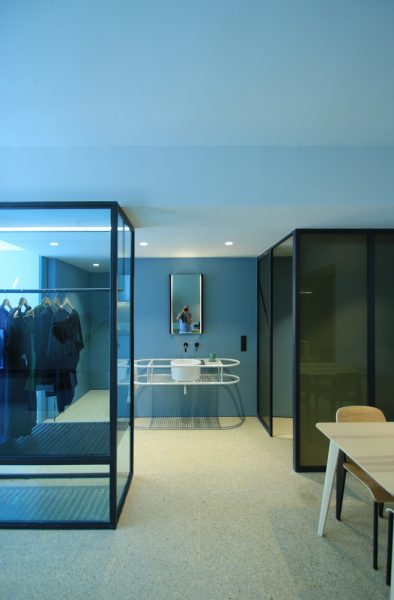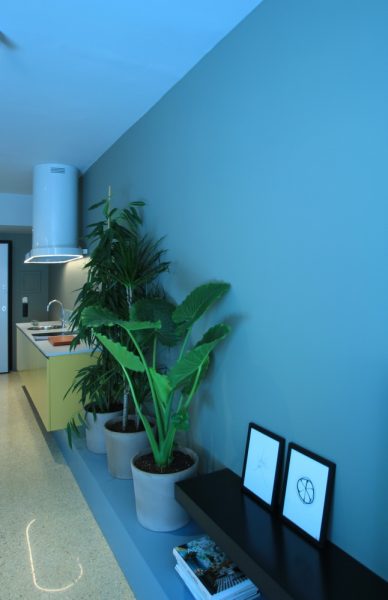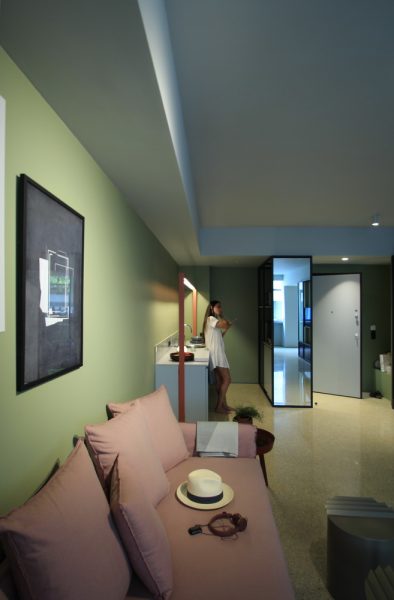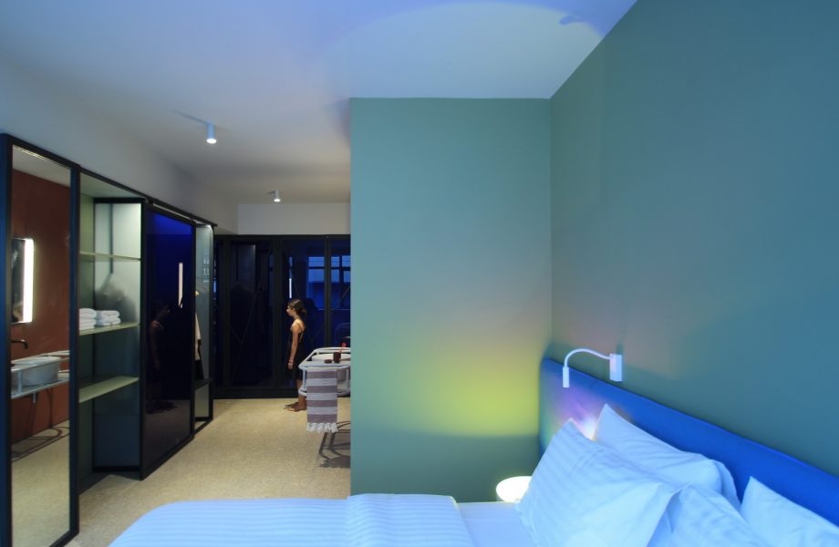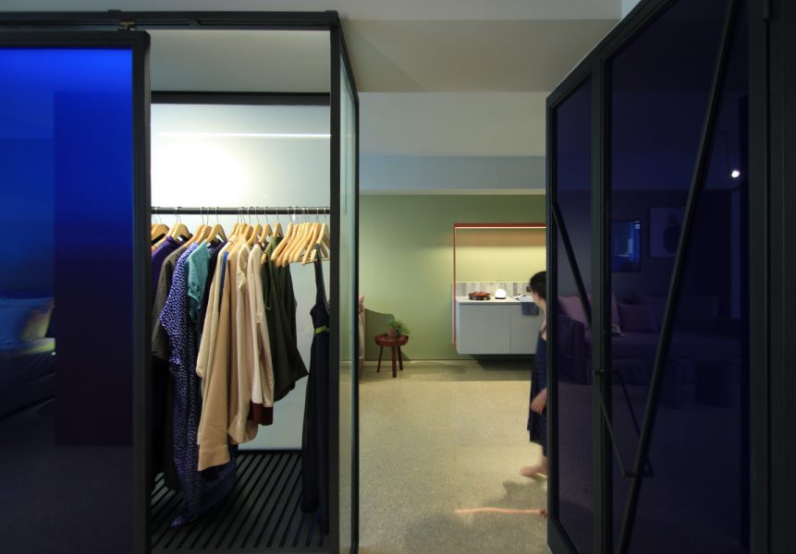Arcades project
The renovation of these six apartments selects as its central concept the arcade: By dividing a floor at an office building, these apartments acquire elongated proportions and receive light only at their further end. The resulting plans do offer convincing reasons to pursue the concept of an arcade –what however remained to be defined was how the arcade would be translated here. We selected as our main reference the way an arcade’s glass facades reflect the natural, diffuse light at its entrance and then transfer it to its deep interior, thus enlivening an otherwise artificially lit public space, a cavernous recess in the urban fabric. Within this merging of arcade and apartment, we chose to upgrade a number of domestic accessories by lending them reflective shells. Among them, the painted glass shower, the niche of indoor plants lined with mirrors, an open wardrobe whose back becomes transparent glass (a showcase in reverse). The rhythm of mullions at arcade’s shop windows are emulated here as metal frames outlining furniture and the kitchen counter now disengaged from cooking activities and fridge, acquires an ambiguous presence –lightweight like a sideboard as it hovers above the floor, with no upper cabinets, it is lit by a centrally placed frame that resembles a handlebar. In this renovation, the palette of deep colors, allows one to perceive primarily the reflections of light, the main “building elements” of the arcade.
- Status Completed
- Year 2018 - 2019
- Location Athens
- Credits Contractor:
Kostas Pongas
