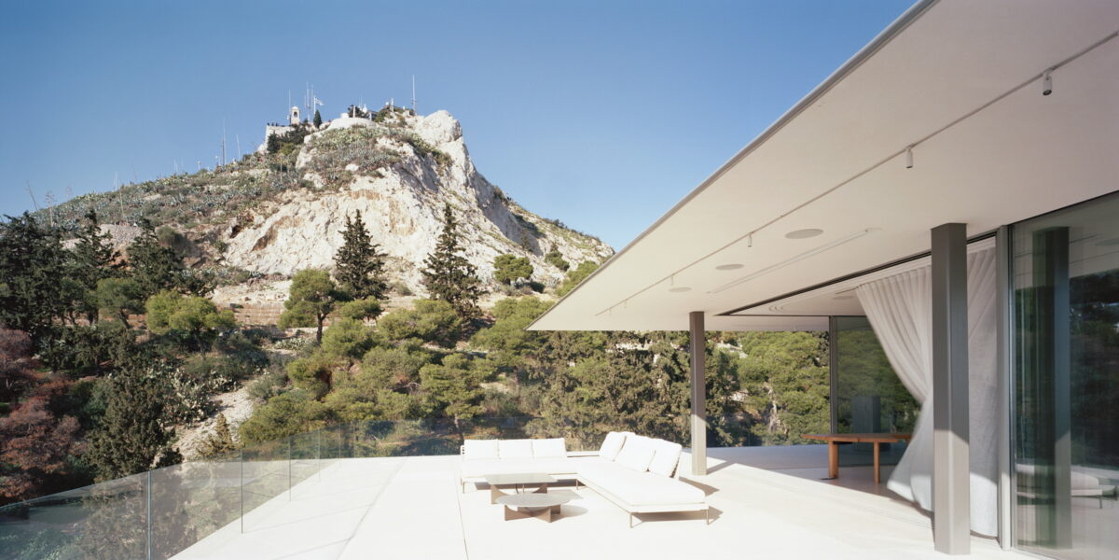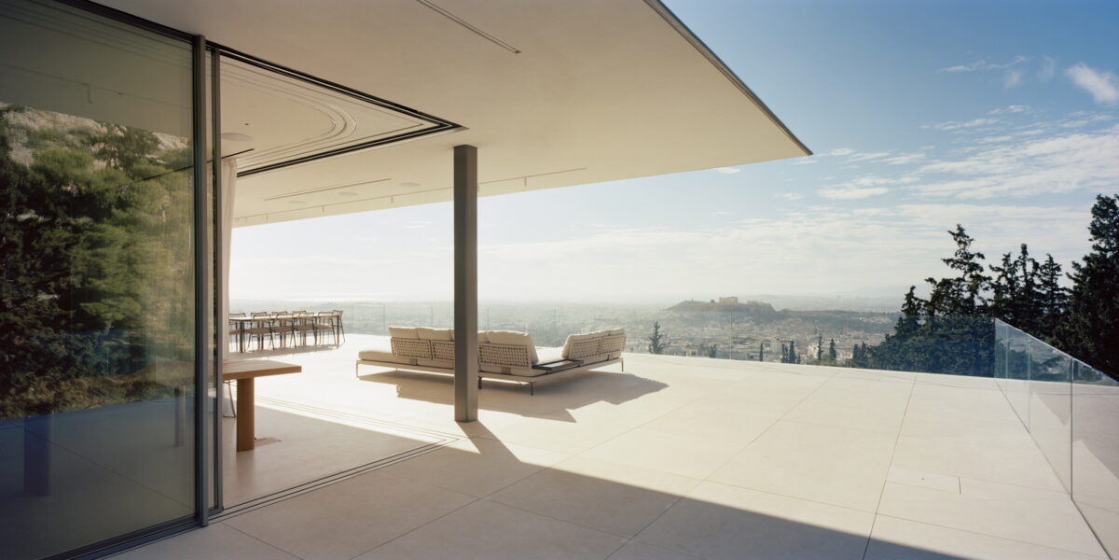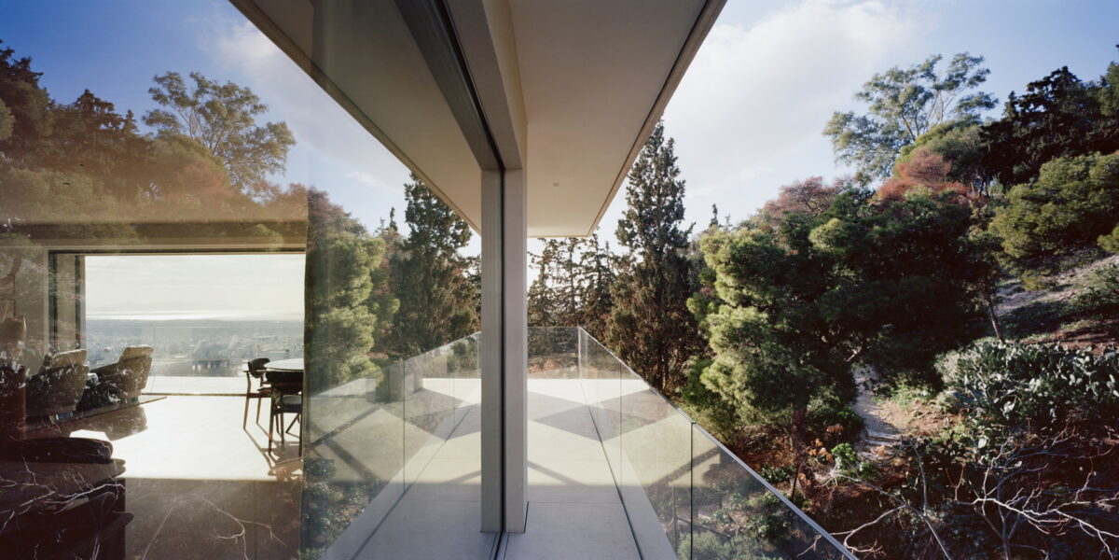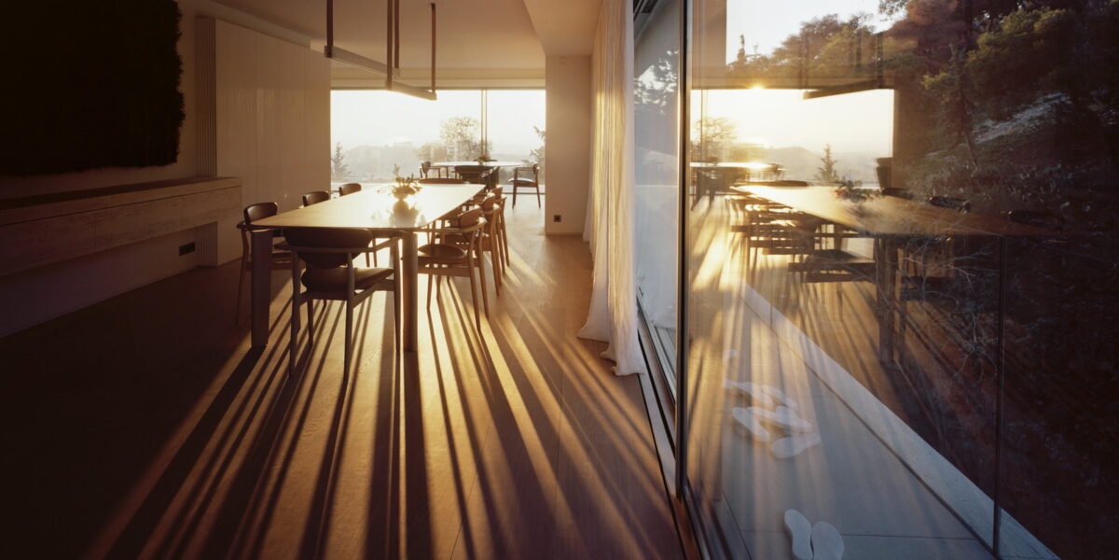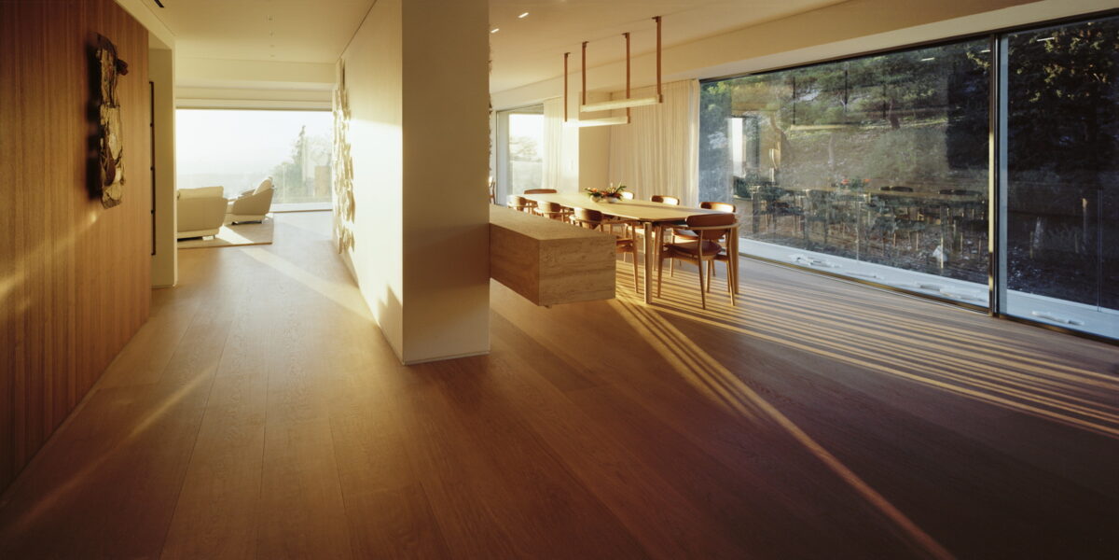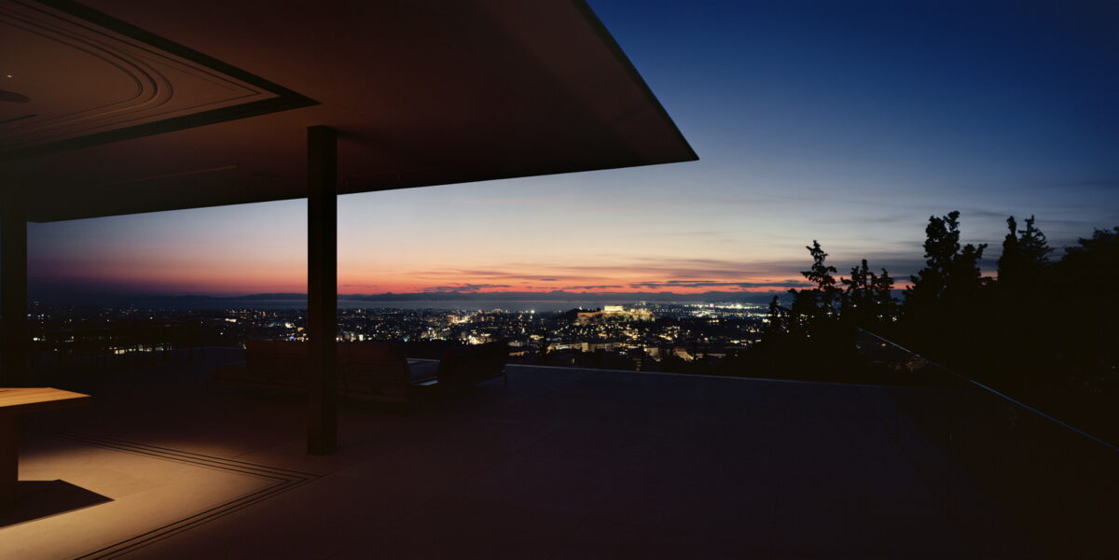Curating the view
Usually the view is something unique and singular -it is not plural. It defines a frame, containing the sea or a landmark -in rare cases both. By framing a single image, it crops all surrounding evidence, establishing clear priorities in the context. The peculiarity of this two-storey apartment for renovation is that it offers a multiplied view: one that stitches together the close view of Lycabettus hill / the distant Acropolis with the sea in the background / the rest of Athens with the Hymettus in the background. The resulting montage from near to far, from green to distant residential, uniquely combines uninterrupted, unified, the emblematic images that are perceived everywhere else as individually framed.
This house, which consists of a penthouse on top of an apartment, is treated as a glass box to monitor the view and the weather. The art collection of the owners is largely withdrawn from the perimeter and exhibited on the interior partitions of the space. The alternating exterior views become another element to be “exhibited” at the perimeter, along which all movements are deliberately aligned: by removing the preexisting interior dark corridor, we chose a light-filled circulation at the perimeter. A wall of warm wooden finish is the only element interrupting this flow, mediating between public and private areas.
The renovation of the house edits a dialogue of near and far: the view to Lycabettus being diagonally upwards is framed horizontally by a travertino baluster –this limit becomes a base whose texture and color relate to the rocks of the hill at the near background. Turning the balcony corner and facing the Acropolis view, diagonally downwards, the travertino baluster alternates to a glass one. At the entrance to the apartment, all preexisting walls are torn down so as to release the view to the foot of Lycabettus. By framing just pine trees and rocks, the hill is not disclosed in its entirety, but the goal is to give with no further delay the experience of place, the identity of the apartment. The travertino selected at one side of the perimeter balconies, becomes thematic in the interior: it forms a buffet at the dining room and an extensive fireplace at the living room. The penthouse on top is redesigned with a thin metal roof that seemingly hovers above the view, restoring and expanding the existing artisanal marble paving of the terrace. For the renovation of the facades of the apartment building we chose a reshuffling of preexisting materials: the travertino lining the double story base of the building is removed –a new layer of the same Italian marble is to be featured only at the balusters facing Lycabettus. This time the thin slabs of marble are detached and hover lower than the bottom of the balcony slabs- creating an illusion of lightness. Thin elements are introduced elsewhere as well: hovering dark metal panels at the balconies’ ceilings and at the entry of the apartment building, offer contrast as well as recesses for artificial lighting.
- Status Completed
- Year 2021 - 2023
- Location Athens
- Collaborators Maria Barkonikou, Chaido Kaproulia
- Photos
Erieta Attali
- Landscape Designer Helli Pangalou
- Credits Lighting Designer:
Elefteria Deco
Contractor :
Ballian SA
Structural Engineer:
Yiannis Marneris
MEP:
Christos Bariamis
