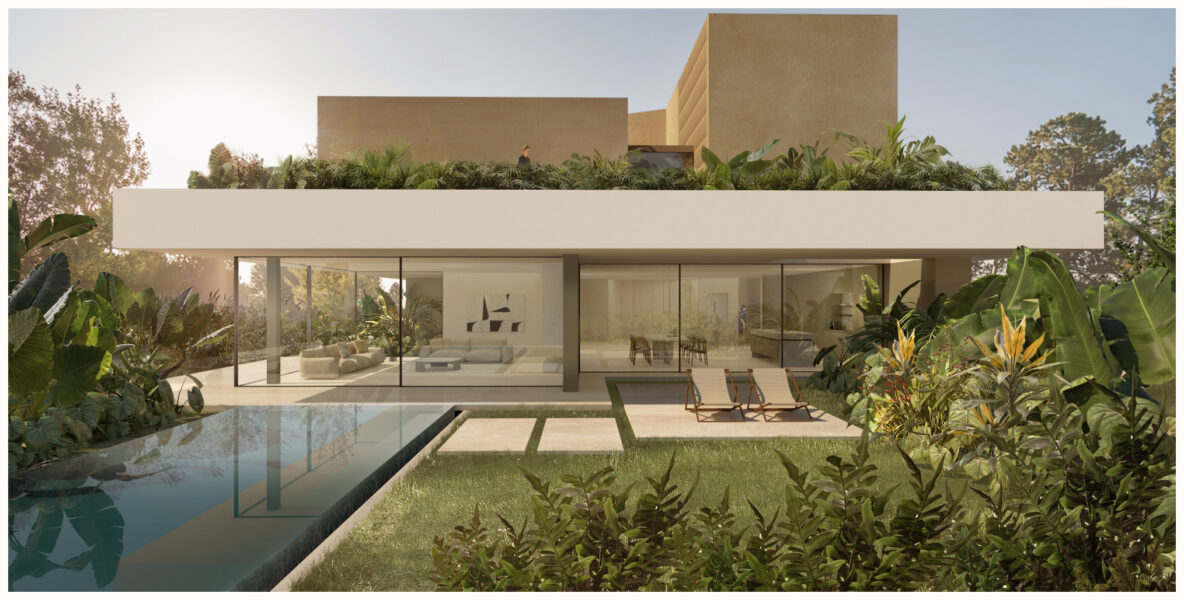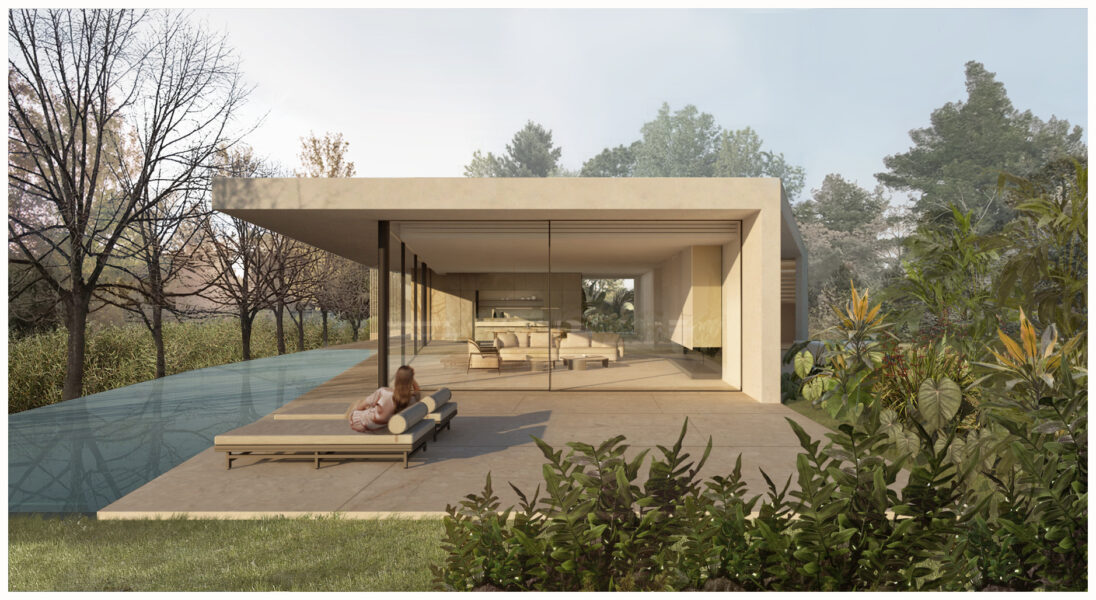Present and Future tense
It is relatively rare that a project is planned from the beginning to be done in two phases. Usually, the proposals deal with a building in its entirety, considering that this overall composition will be the one to be built all at once. In our case, for a plot of land in Kifissia, the request was to build initially a single-storey house and, in the future, with a delay of a few years, to make it possible to expand in height. With this logic, one had to plan the whole project and the first, smaller phase of the private residence should be equally studied.
The particularity of this gradual construction made us pursue two different routes. Will the before and after be different or homogeneous? That is, will the double construction phase be showcased in the end or not? The first solution considered that the first phase would be a single-storey villa and the future phase would be visible higher up as a series of enclosed “towers”. The reasoning was not only to preserve a privacy of the ground floor residence of the client from the apartments of the superstructure. It was also desired to achieve a contrast between an architecture of large openings and horizontality with a volume of vertical masses that channel light through interior voids. There has been an ambivalence for the inspiration -whether our scheme was referring to SANAA’s 21st Century Museum of Contemporary Art (Kanazawa, 2004, a huge circle featuring tower-like structures on top) or to the familiar, rooftop structures at Athenian apartment buildings (usually visible only from higher floors, a surreal lineage of an “invisible” small-scale architecture that escapes all categorization and contrasts with the disciplined, repetitive configuration of all lower floors). Our second proposal preserves a homogeneity between all the floors but instead of the usual parallel offset of their contours, it attempts to articulate different overlapping shapes: The three floors may thus proceed from the largest to the smallest but their very contours do not obey any legible rule. Equally they choose every time -as in a collage – to withdraw in other directions and in other outlines, so that the building seems to be created by joining points in space. However, the basic principle of this solution was to maintain a series of trees on the western side of the plot and highlight them through the mediation of the largest swimming pool that would fit within the plot.
- Status Ongoing
- Year 2024 -
- Location Athens




