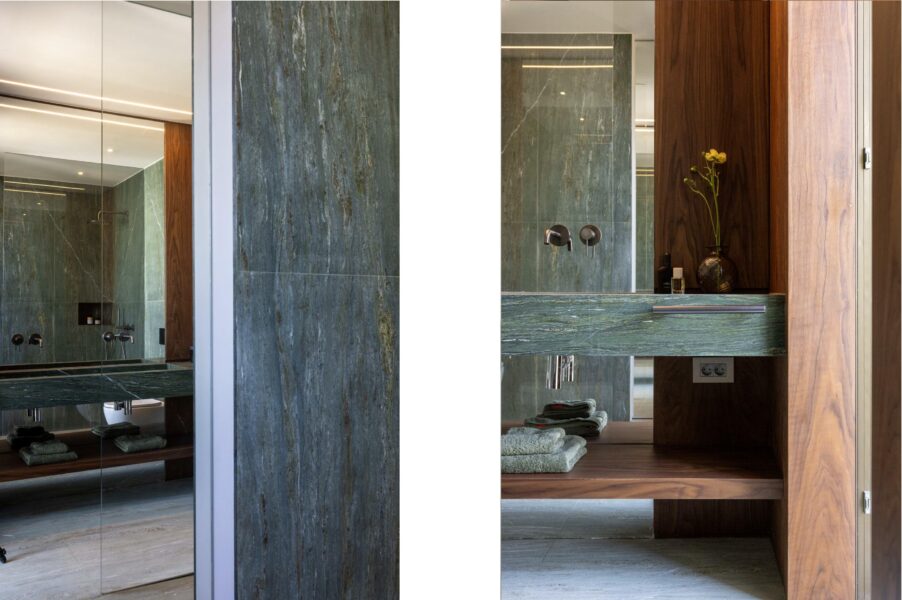In front of the past, overlooking the future
The monumental lineup here is impressive: the National Technical University (1862-1878) by Lysandros Kaftantzoglou directly across the street and the Archeological Museum (1866-1889) by Ludwig Lange / Ernst Ziller on the left. As if this frontal staging of neoclassical architecture was not enough, the Lycabettus hill’s curved outline looms at the background, the ultimate Athenian landmark, reminiscent of the Sugarloaf Mountain in Rio de Janeiro. Both the Museum and the University partake in a similar architectural agenda: a layering of marble colonnades in front of terracotta walls, a dialogue enriched by the greenery in the open spaces at the foreground. The apartment on the seventh floor overlooks these historical landmarks and its renovation reassembles deep colors with white walls. Responding to the large terrace, we chose to enlarge all windows, selecting a warm grey for the exterior facades, walls painted white in the interior.
Early on we noticed the clients’ deep understanding of Italian and Scandinavian design. This was not only impressive, it also led to a certain reversal of the typical design development: at the very outset the collection of furniture was almost complete and we were meant to design the house around them. Thus, the color of the interior walls became a subject of discussion: were we to emulate a white gallery setting or could we introduce colors to match different textures? The renovation eventually combines both approaches -the very articulation of spaces seemed to favor it: the formation of two boxes, one for the kitchen and one for the dressing closet are underlined by the bold use of color. The first box is the kitchen, lined with Rimadesio sliding glass doors it is finished with Karnazeiko marble (from Argolida, Peloponnese) and frames a view towards the sprawling apartment buildings towards Acropolis. This box is replicated by the lacquered volume housing a small library. It is concealed behind a sliding panel that replicates as a door leading to the bedrooms.
After this door follows the corridor lined with black and white prints and painted terracotta. This color looks as if it relates to the monumental neoclassical buildings across the street -in reality it was selected as the perfect match to the terrazzo floor of the entry hall. Marble does reappear in the master bath -here Oasis Green (from Tinos), so as to match the wooden finish at part of the interior. We think this renovation achieved a quite unique balance between vintage furniture (escaping easy attribution from contemporary production brands), along with Greek marble surfaces (their inclusion to such a large percent within the interior finishes, started to remind us of Milanese interiors, a familiar environment for the clients themselves).
- Status Completed
- Year 2023 - 2024
- Location Athens
- Photos
Alina Lefa
- Landscape Designer Helli Pangalou
- Credits Project Architect:
Ntora Ntatsopoulou
Lighting Designers :
Site Specific
Contractor:
Kallidomo
Videos:
Mplusm Architects








