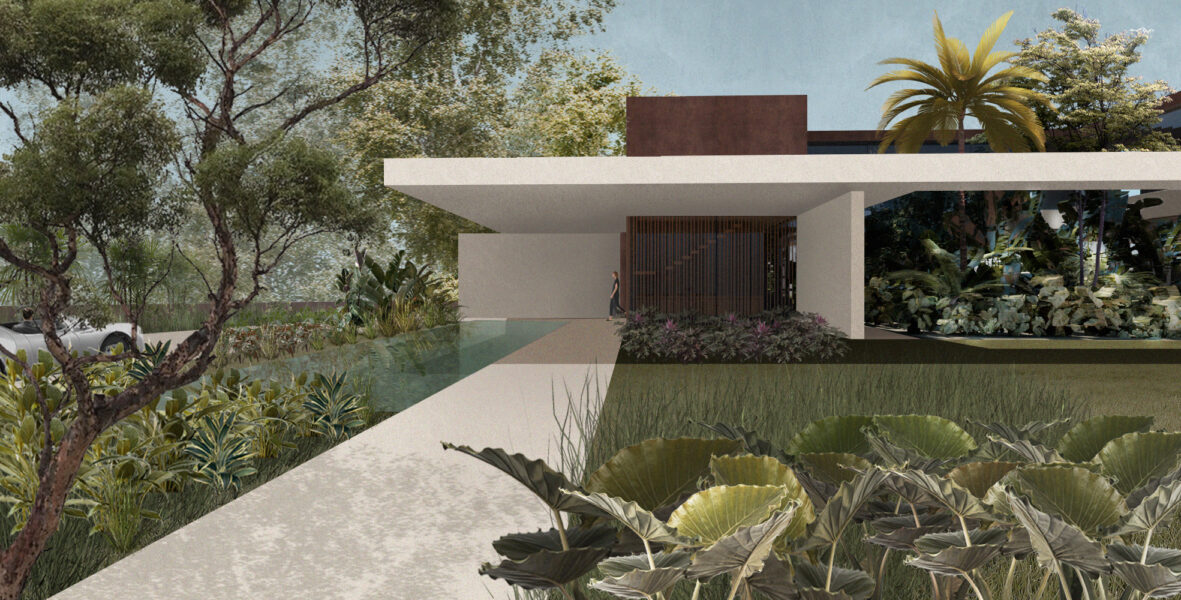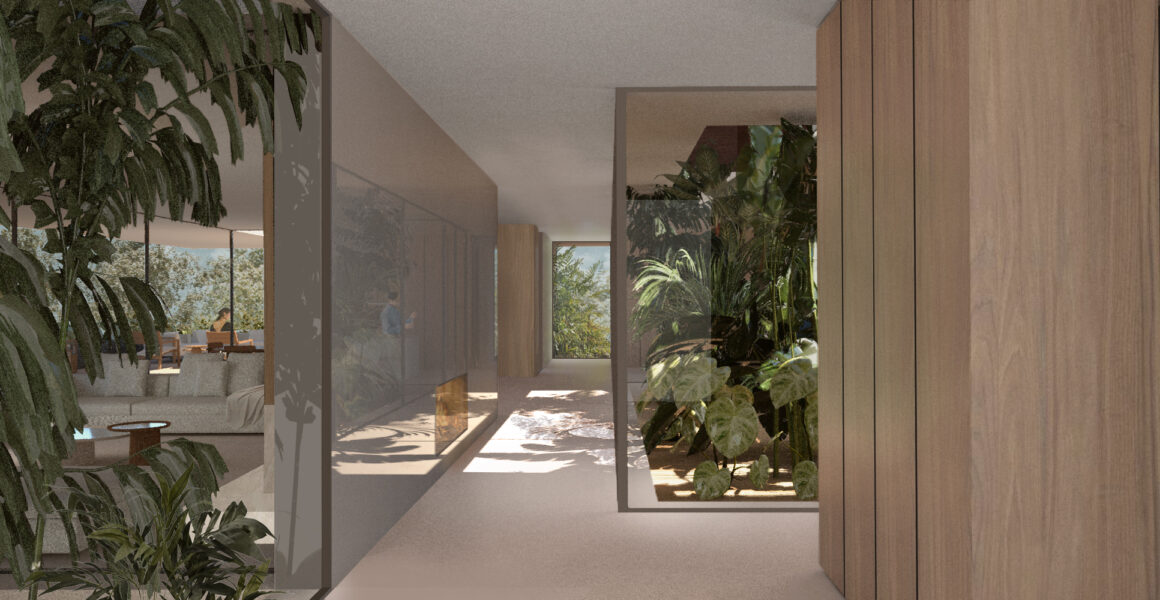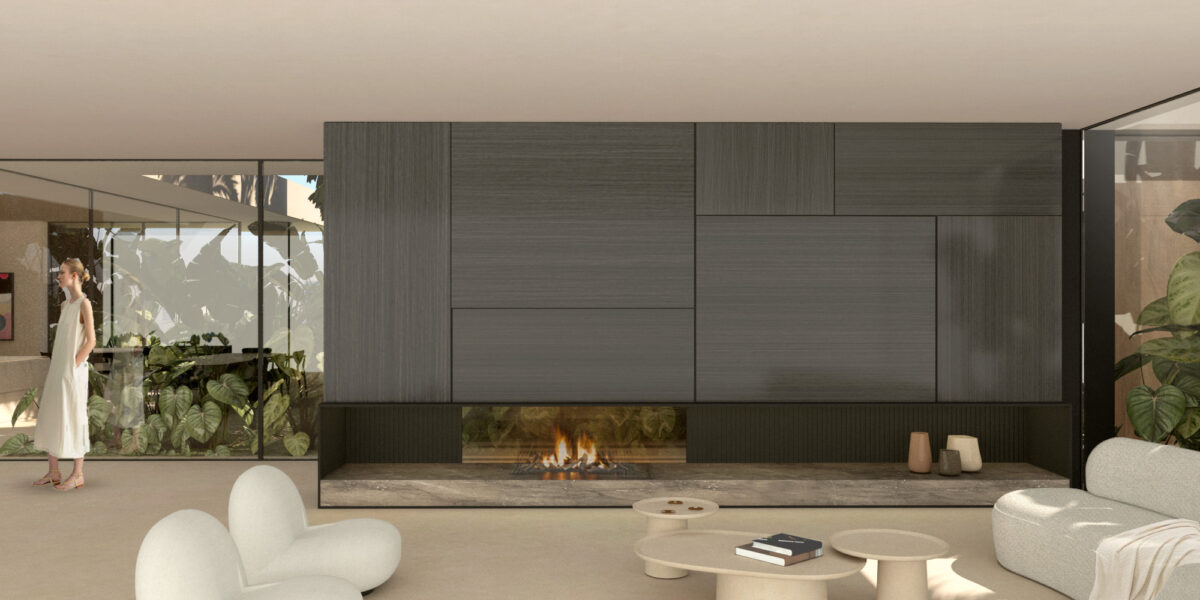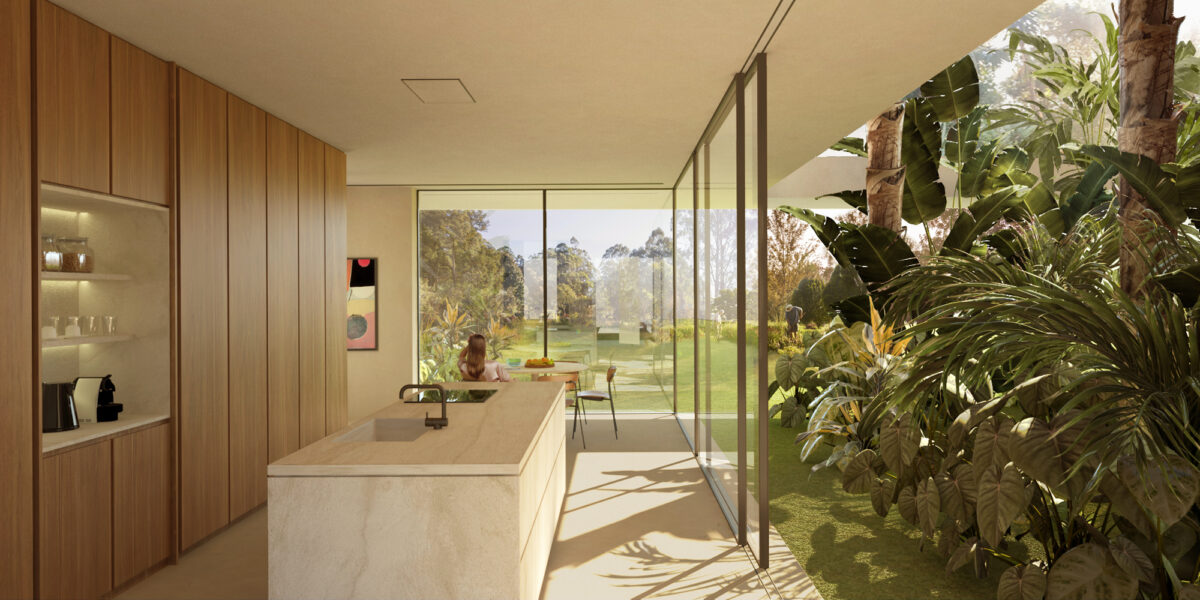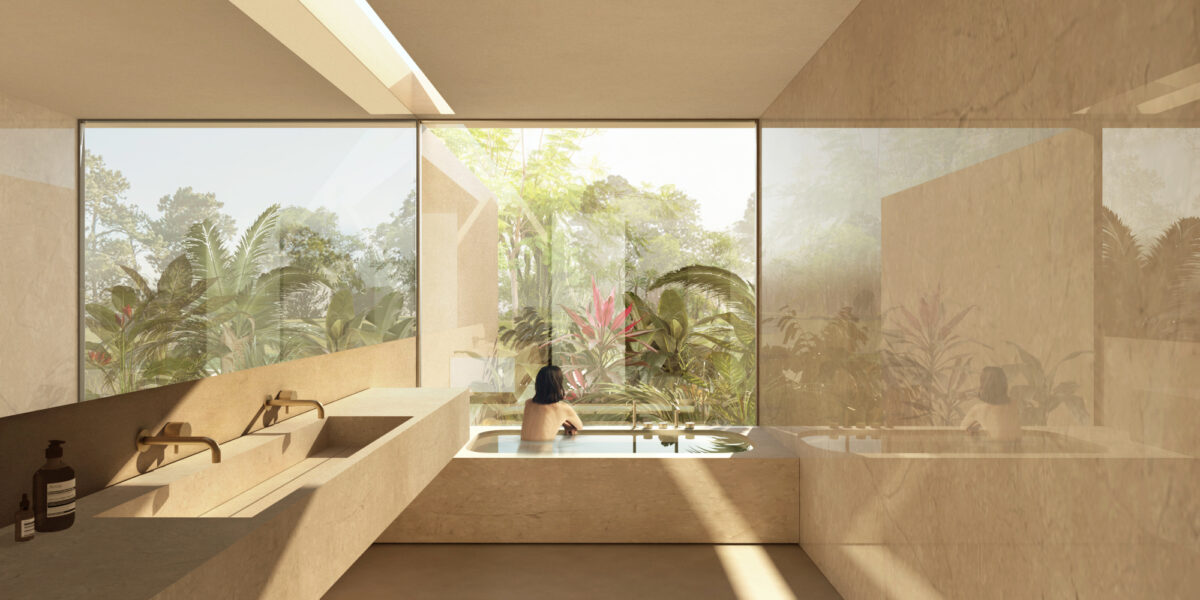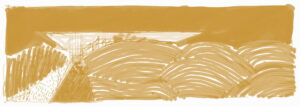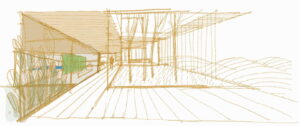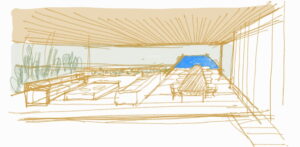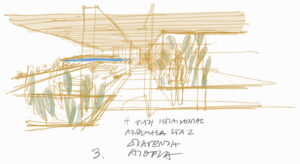Reflected courtyard
This family already had a residence. Although with several advantages -on a hill with a western view towards the Thermaikos gulf and a secure neighborhood- it presented significant limitations to any renovation. Their next step, to a much larger plot, 10 minutes away, with a view of surrounding trees and small slopes, was not self-evident. A new vision would be required: A residence of modern design that would extend into the landscape as if on a single story, with planted patios and a swimming pool.
Our proposal includes some short of discovery: We, as visitors, park inside, behind the fence and we face two small hills. We bypass them, to follow a long water feature at their edge –a feature that was initially audible but remained invisible. Behind the hills, as we advance, the cantilevered roof of the ground floor begins to be discerned.The owners welcome us at the front door which is kept completely invisible, perpendicular to our gaze. To our left, the first atrium, filters the view behind large fixed glass.
This crystalline surface extends opaquely, as the back lining of the living room –overimposed, we discern the reflection of the second central atrium of the residence. Located at the lower portion of this reflection, the flickering frame of the glass enclosed fireplace gives ample clues of the living room on the other side. We will circle around this wall to find ourselves in the living-dining room with views of the garden and pool, or we will continue to the other end of the patio to the kitchen, for another drink around its island. The privacy of the family remains unnoticed, upstairs: as the upper floor recedes from the wide perimeter of the ground floor ceiling, it enjoys the views of the planted plot and the two patios.
- Status Ongoing
- Year 2022 - 2025
