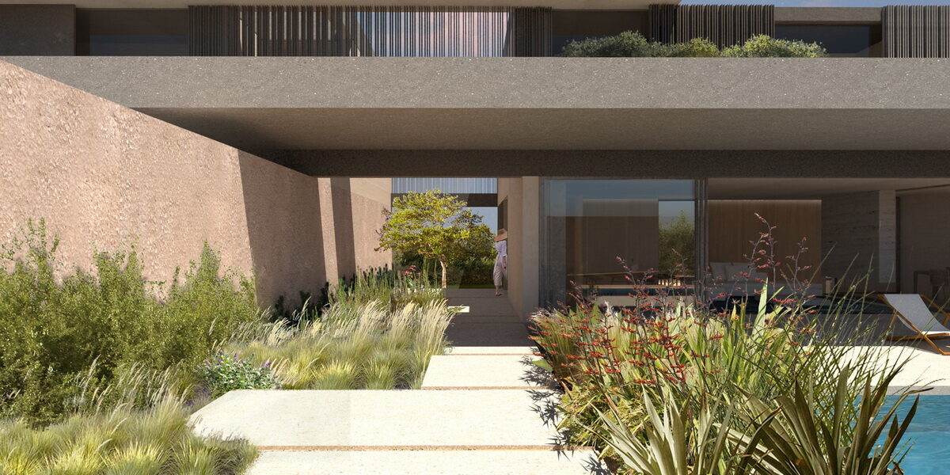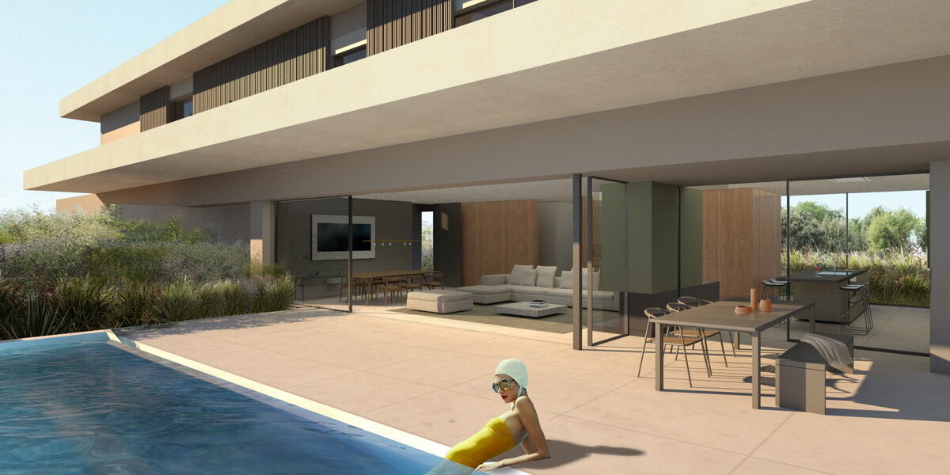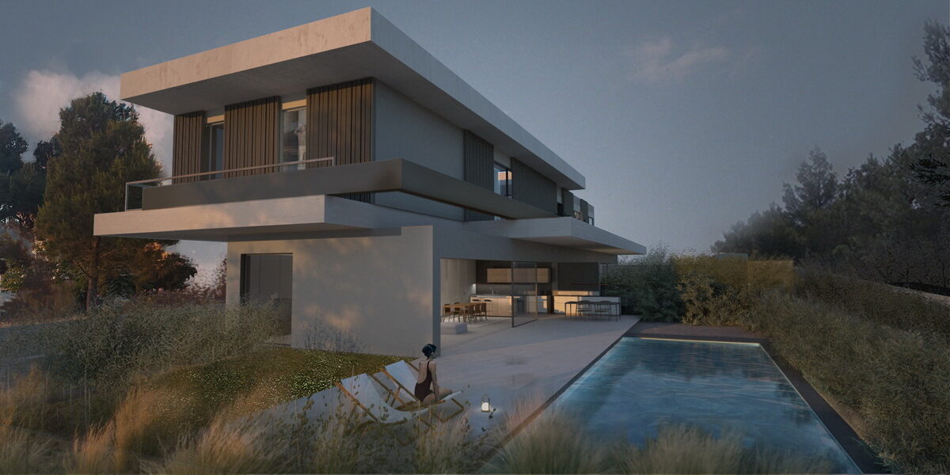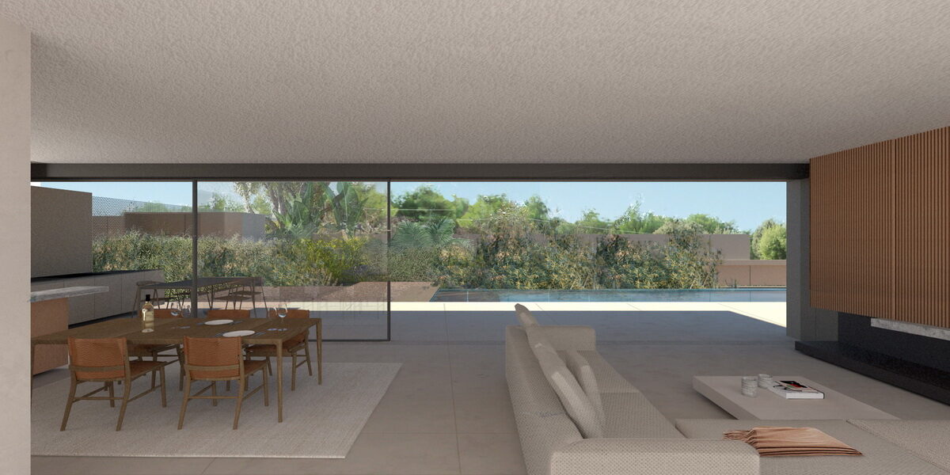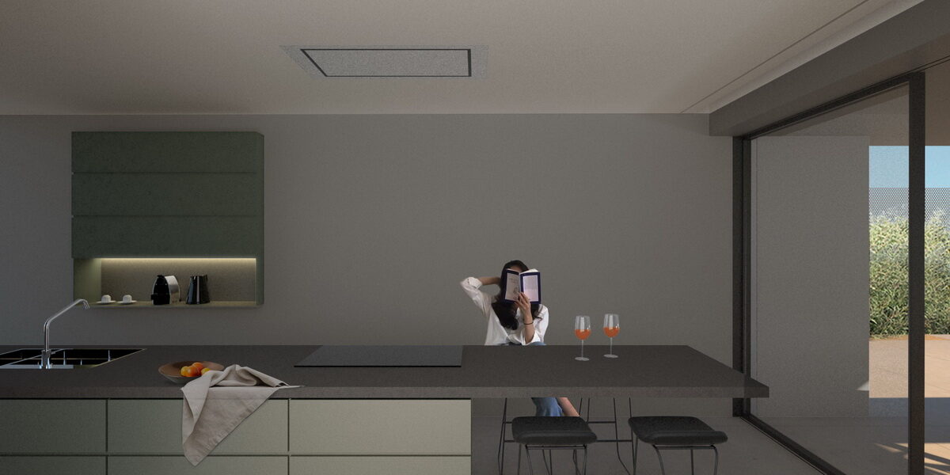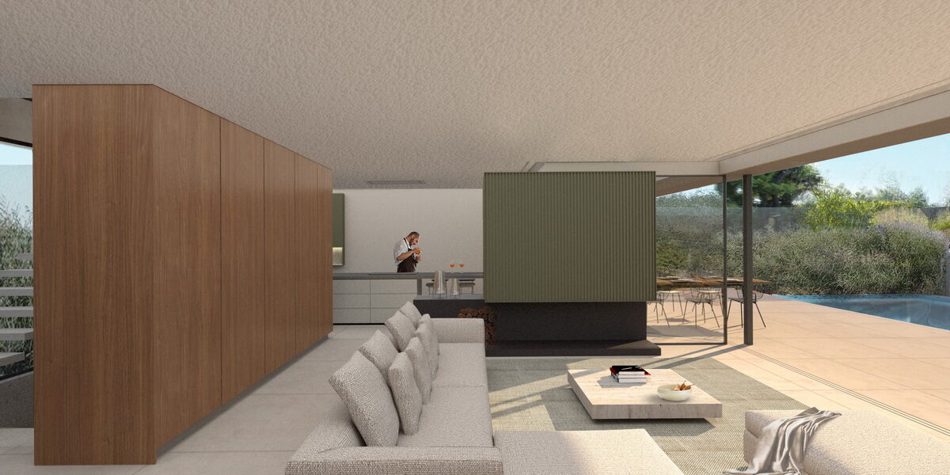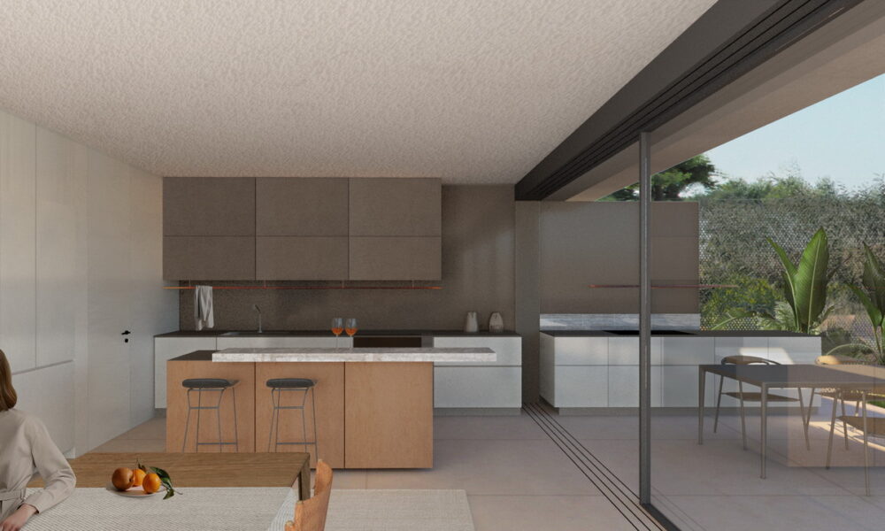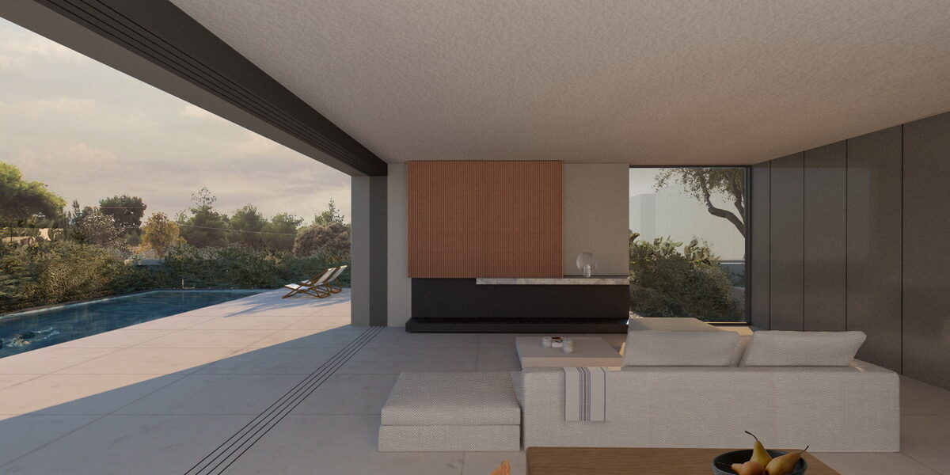Blurred Similarities
A key question in this apartment building was how to create two equal homes within a single envelop. In other words, from the beginning the concept was how not to form two autonomous, repetitive dwellings within the plot -so the proposal adopted large horizontal slabs that underline the length of the plot facing the neighboring park. While formal integration is sought, at the same time, functional autonomy is preserved –entry to each house is separate, avoiding a common staircase: One is placed on the narrow side of the plot and the other on the front side -the latter is the one that aligns with a void between the houses, a planted entrance yard that discloses the whole depth of the plot. As a consequence of the different access paths, floor plans do differ, both in the layout and the staircases -maintaining each time large, south facing openings towards the park. On the first floor, bedrooms are differentiated from the ground floor’s glass openings with vertical blinds along the entire length of the facade.
- Status Completed
- Year 2021 - 2023
- Location Athens
- Collaborators Dora Datsopoulou
