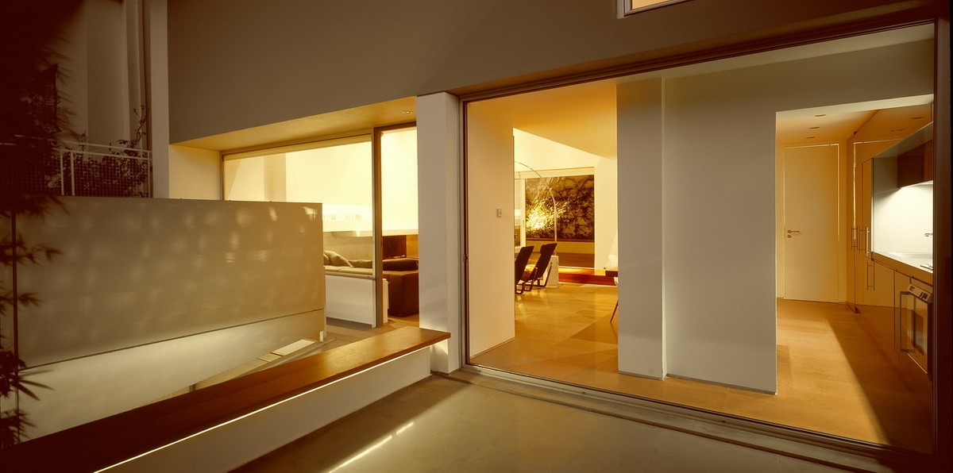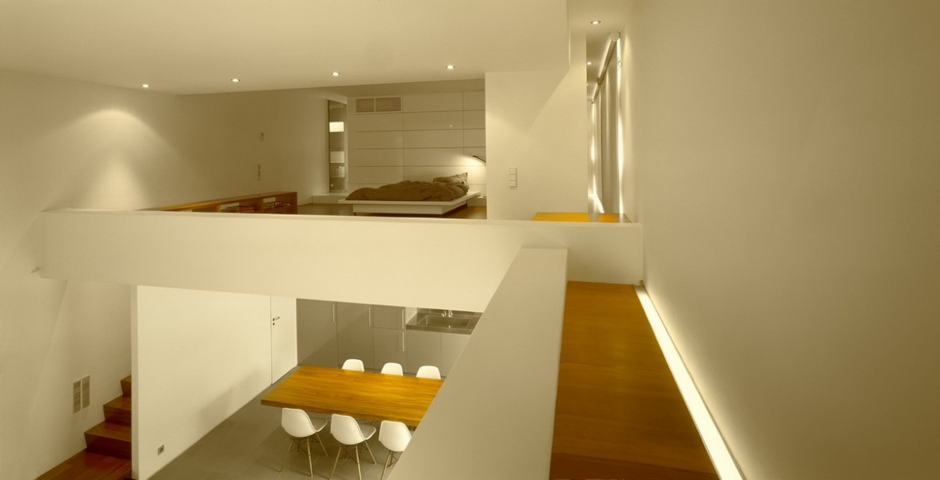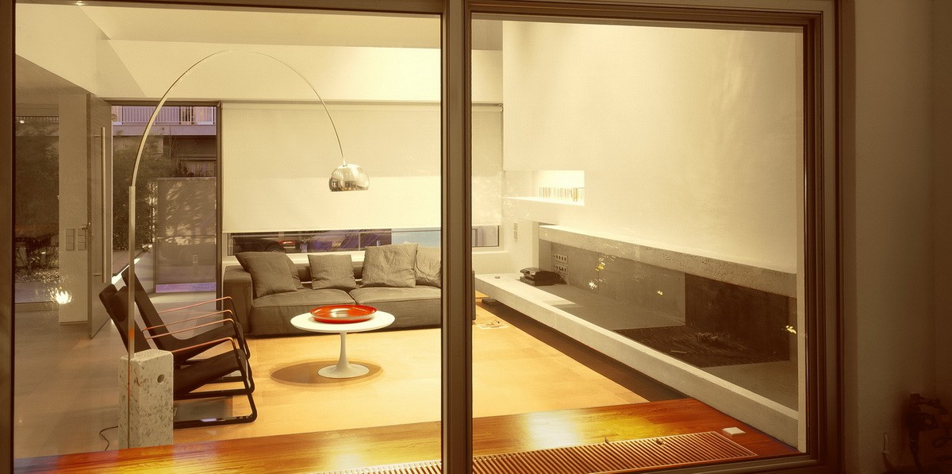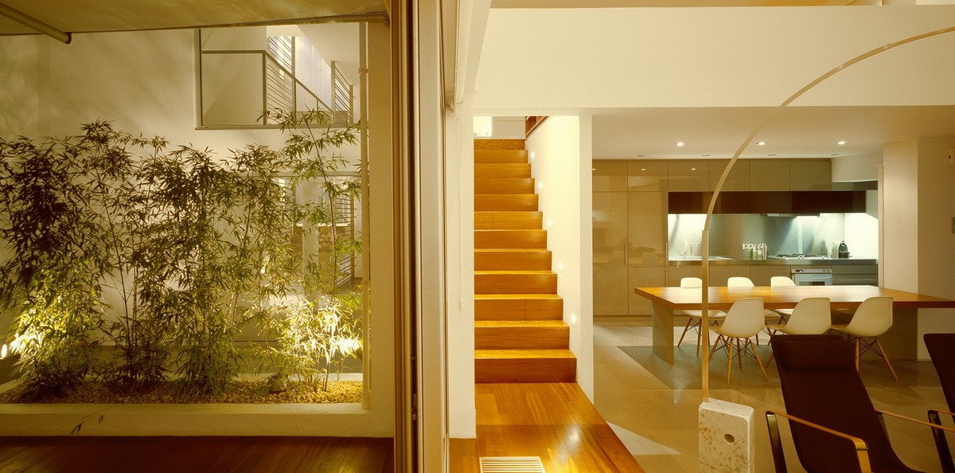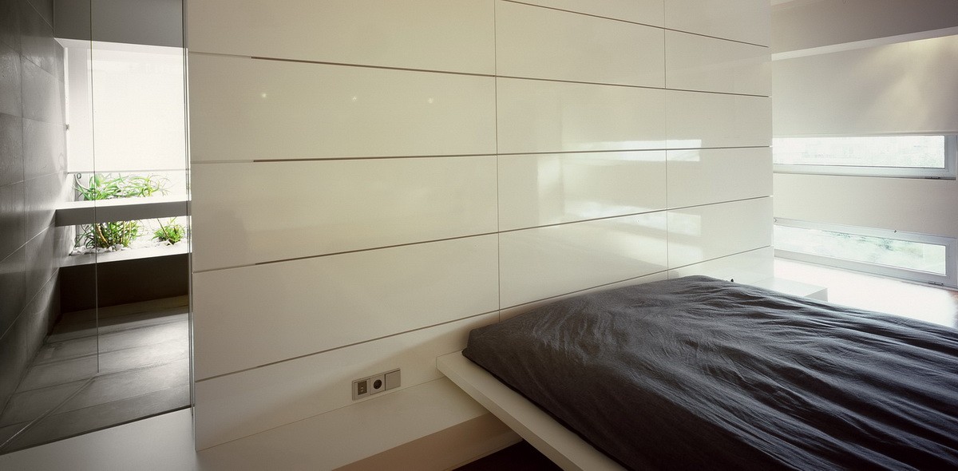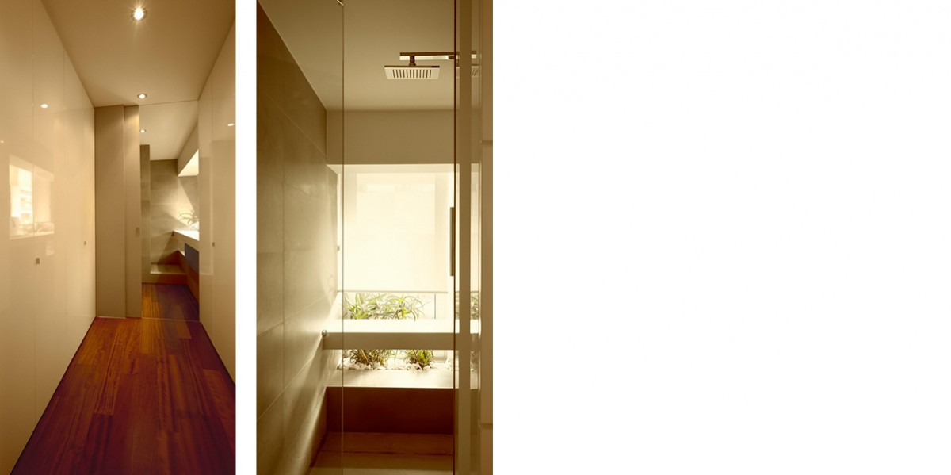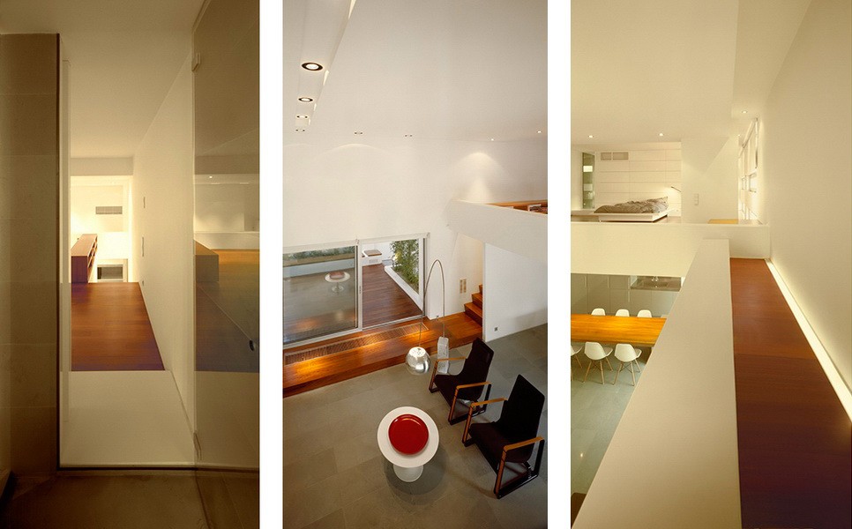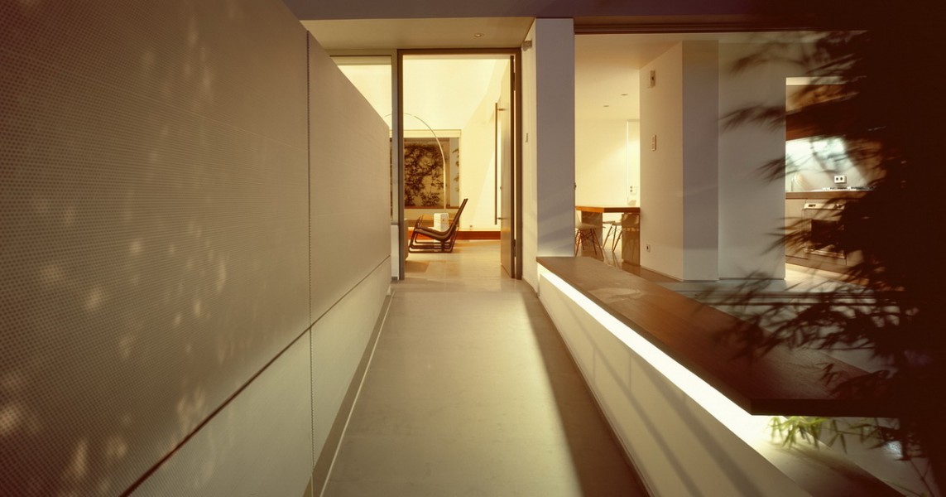Double height and transparent
This apartment occupies the ground and first floor of an apartment building that we designed in Nea Smyrni, Athens. The autonomous entry to this apartment is made through a ramp. Upon entry, one encounters the apartments’ double height space corresponding to the living room area. The marble floor of the living room area is almost equal with the deck of the inner courtyard, a wooden floor that protrudes in the apartment serving as an extended landing for the staircase that leads to its first floor. In the single height area of the ground floor, the dining room and kitchen area are to be found. The fireplace is formed by two parallel slabs of concrete –it is embedded in a gypsum board wall that includes slots for air-conditioning and lighting. The bed on the first floor is kept at a distance from the inner balcony so as to secure privacy for the owners upstairs. Apart from the bed, no other furniture is meant to occupy the first floor –wardrobes are meant to occupy the perimeter of the space, demarcating the bath area.
- Status Completed
- Year 2002 - 2007
- Location Nea Smyrni, Attica
- Photos
Erieta Attali
- Credits Contractor:
Vangelis Michail
