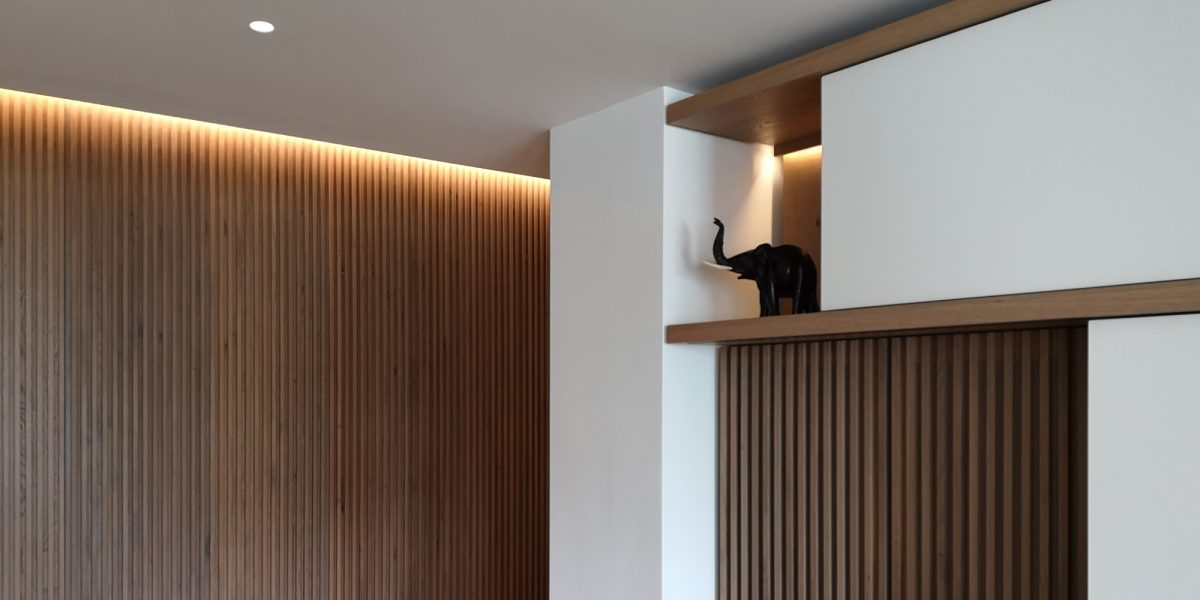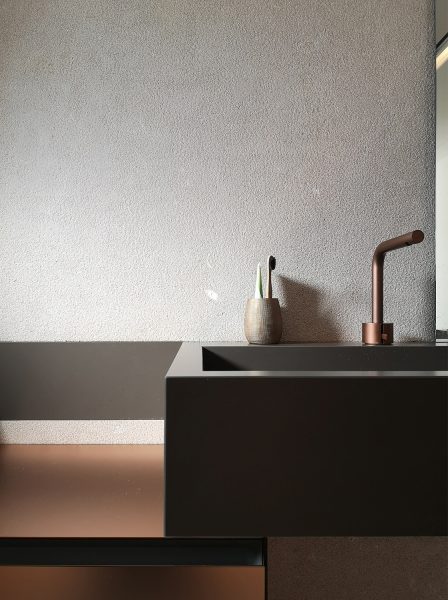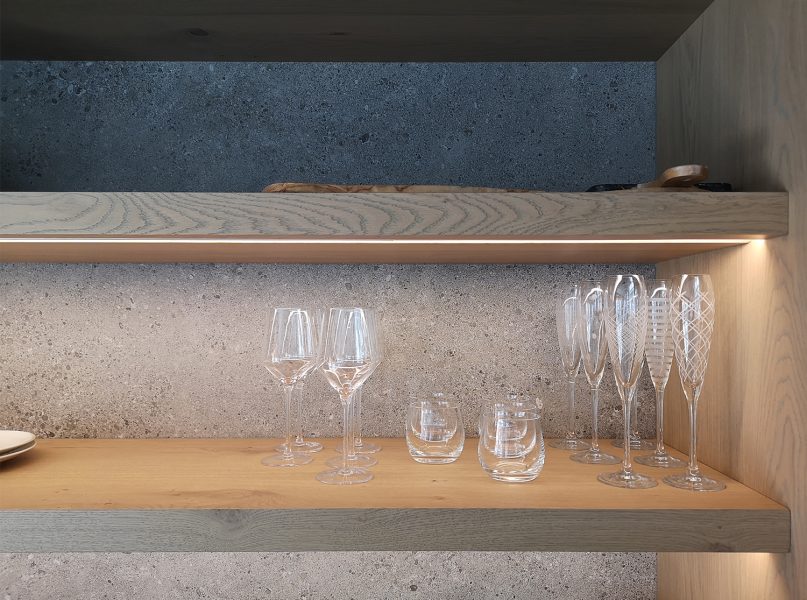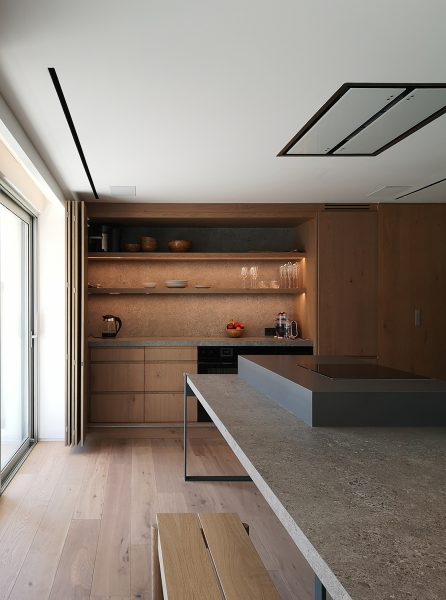The elephant
Α decisive element in this apartment renovation was the choice of the owners for a range of light wood and white tones. A large part of the existing demarcating walls will be removed to form a single living space with the bedrooms on the perimeter of the apartment. By having the interior cleared in this way, the apartment’s facade towards the road is diagonally visible from the entrance, one side from which one has a view of the sea. Of the three columns that are distinguished after this opening up of the space, one is incorporated into a wooden island for the kitchen and another, slightly protruding on the wall of the living room, is hidden behind the elongated that incorporates the TV set. With sliding glass elements, this shelving system has a rhythm of vertical wooden partitions that feature linear light sources facing the wall. In the kitchen the elongated dining table is combined with the cooktop -a “hybrid” table without cabinets underneath. In the master bath, the alternation of textures around the washbasin creates a “sculptural landscape” that includes a chiseled marble finish: a rich texture that constitutes a bold departure from the predominant flatness and shininess of gloss in bath areas.
- Status Completed
- Year 2018 - 2019
- Location Athens
- Credits Contractor:
KDI



