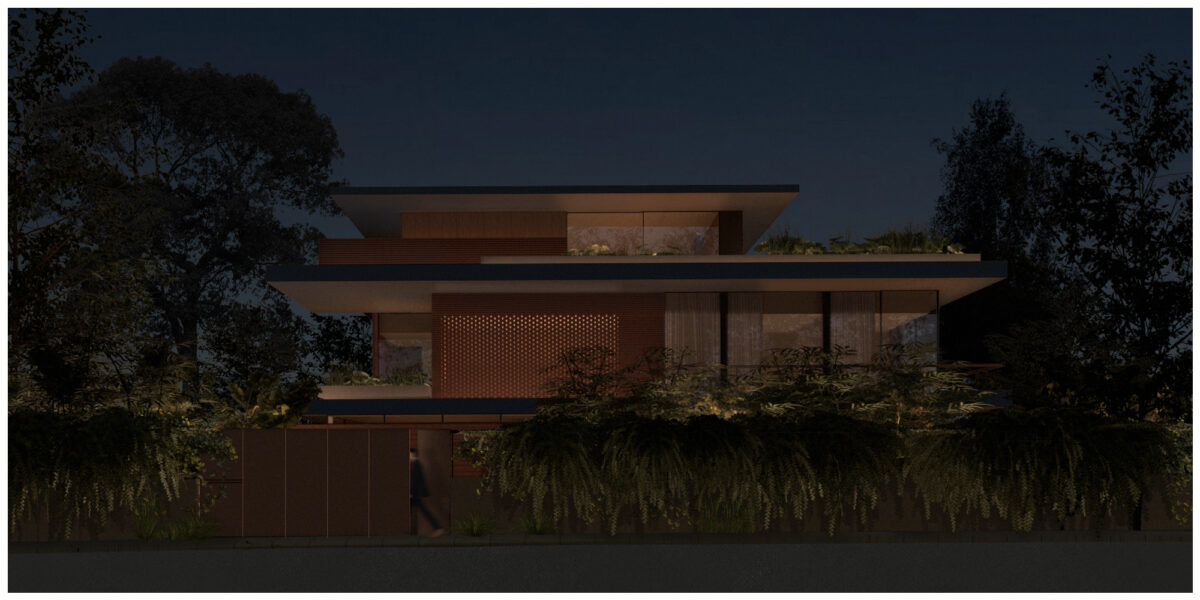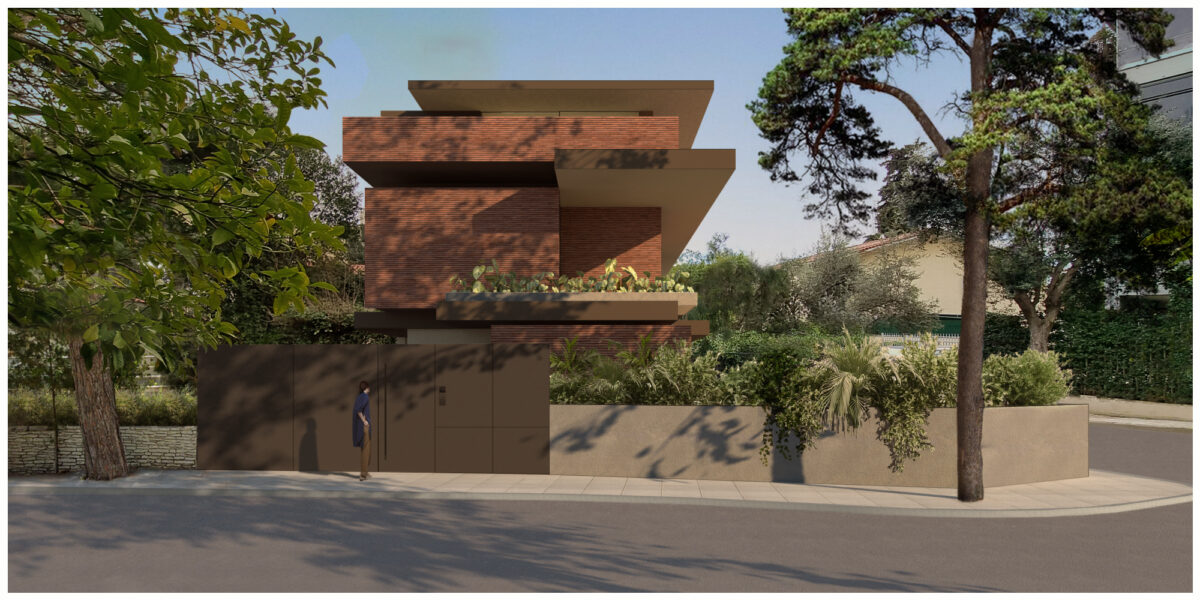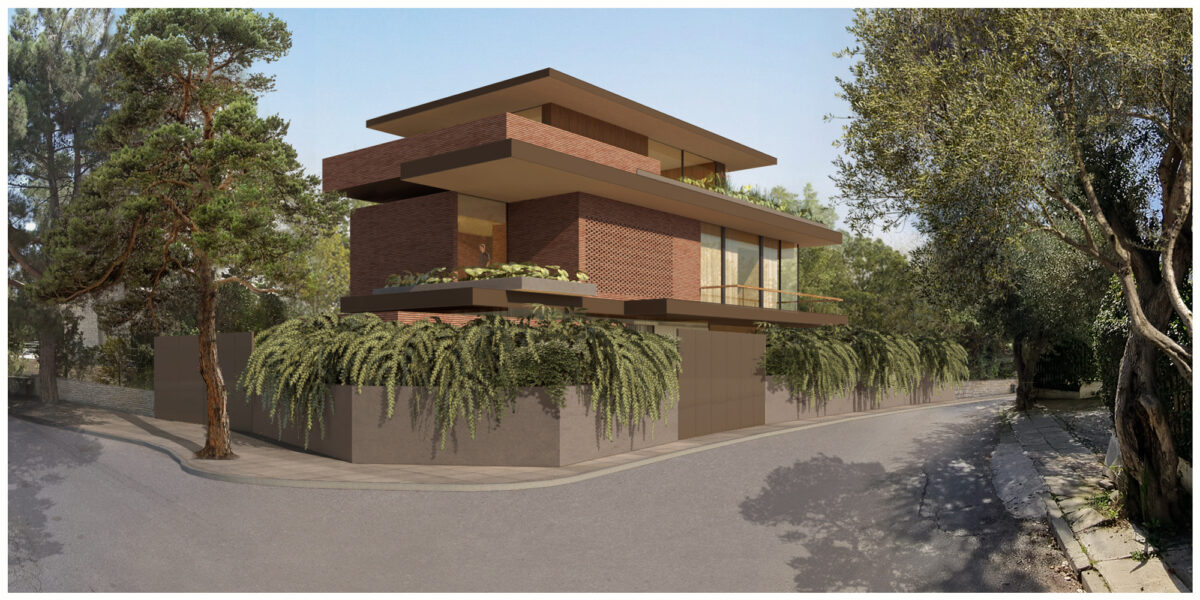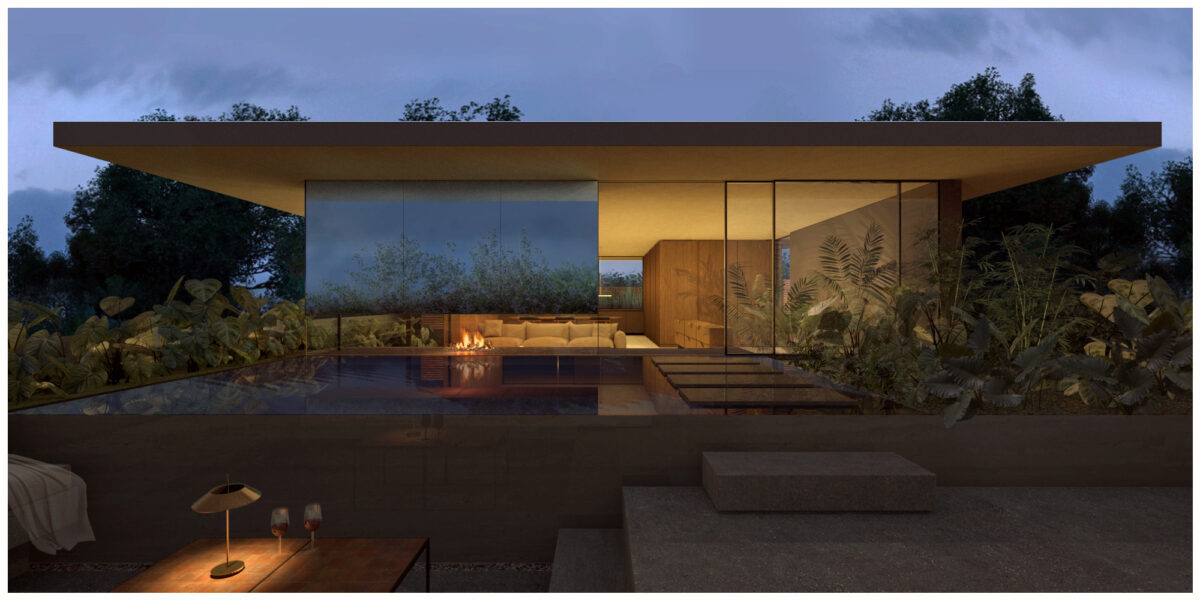Brick House
The two brothers that commissioned this project, during our first meeting, mentioned in passing Frank Lloyd Wright. The project they had in mind was a house in Nevada completed last year by Studio G, bearing a faint resemblance to the Prairie houses by Wright. In the days that followed, we singled out Wright’s Robie House in Chicago, built in 1910, when the architect was 43 years old and Frederick Robie, the client, was only a 24 years old businessman. This constitutes an iconic project because it clearly articulated the vocabulary of horizontal cantilevers that proved decisive both for the work of the great American architect (as in his famous Fallingwater House completed in 1935) as well as for a whole lineage of creators from Richard Neutra (in the ‘50s and ’60s), to contemporary works by Brazilians Marcio Kogan, Bernardes Arquitetura and Jacobsen Arquitetura. Robie House was structurally innovative in its use of metal beams to bridge large spans and it used predominantly brick, a material that reappears in two important proposals by Mies van der Rohe: in the monolithic sculptural Monument to Rosa Luxemburg (1926) and in the unrealized Brick House (1923). While both of these last projects survive through their black and white representations (photographs or drawings), we wanted for our clients to reestablish the warmth and horizontality of brick. Our proposal for this duplex has eschewed repetitive balconies at the perimeter (the trademarks of the Polykatoikia, the omnipresent Athenian apartment building). The narrow façade of our building, due to its monolithic massing, achieves an ambiguity of scale as well as visual privacy from the two adjacent apartment buildings -the owners requested this early on, since those are the only tall buildings in the neighborhood, while the rest remain one and two-story houses. At the terrace of the new penthouse, we placed a jacuzzi, so as to mirror the living room’s fireplace, one featuring a glass back.
- Status Ongoing
- Year 2024 -
- Location Athens



