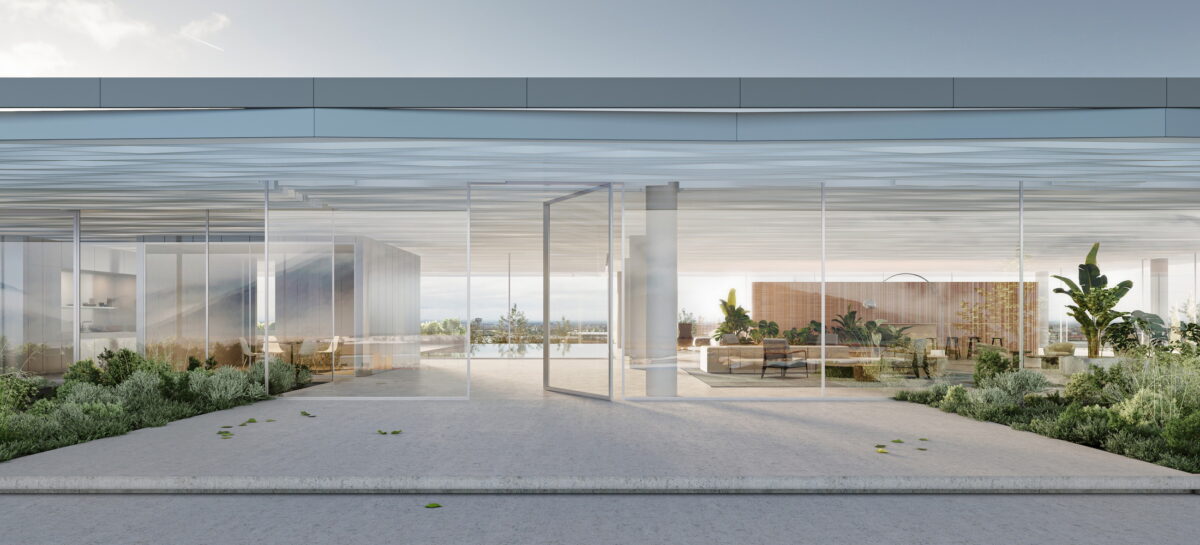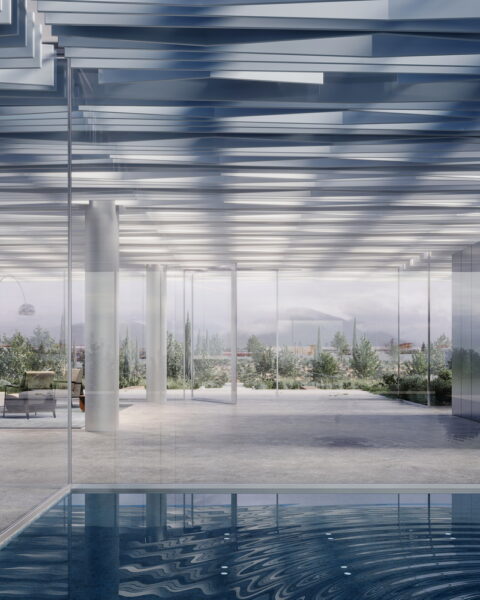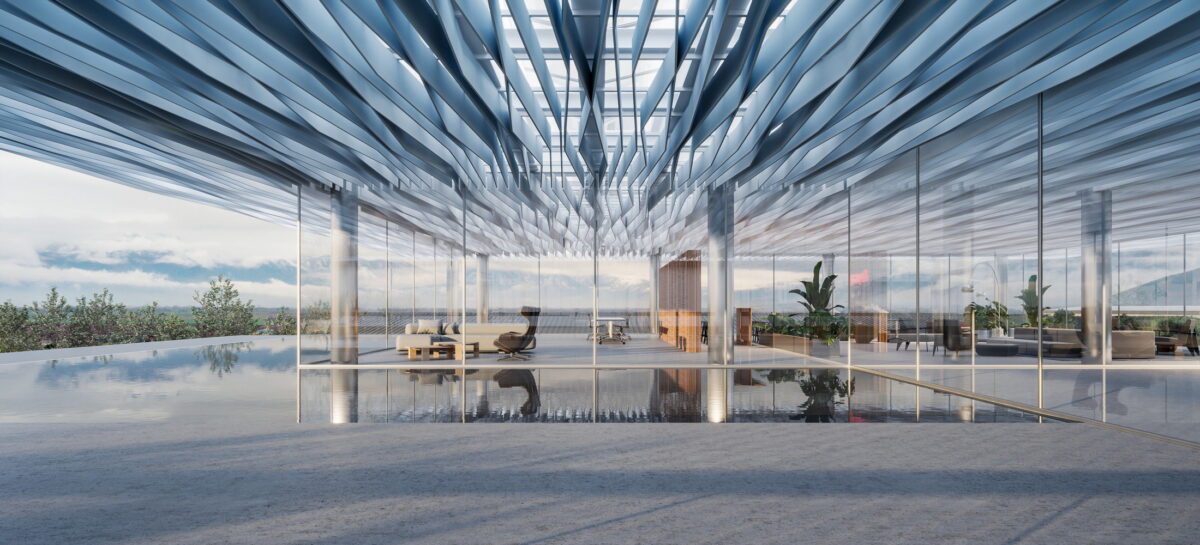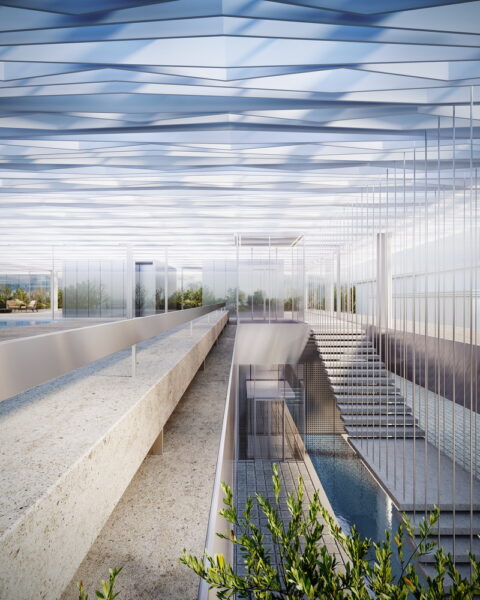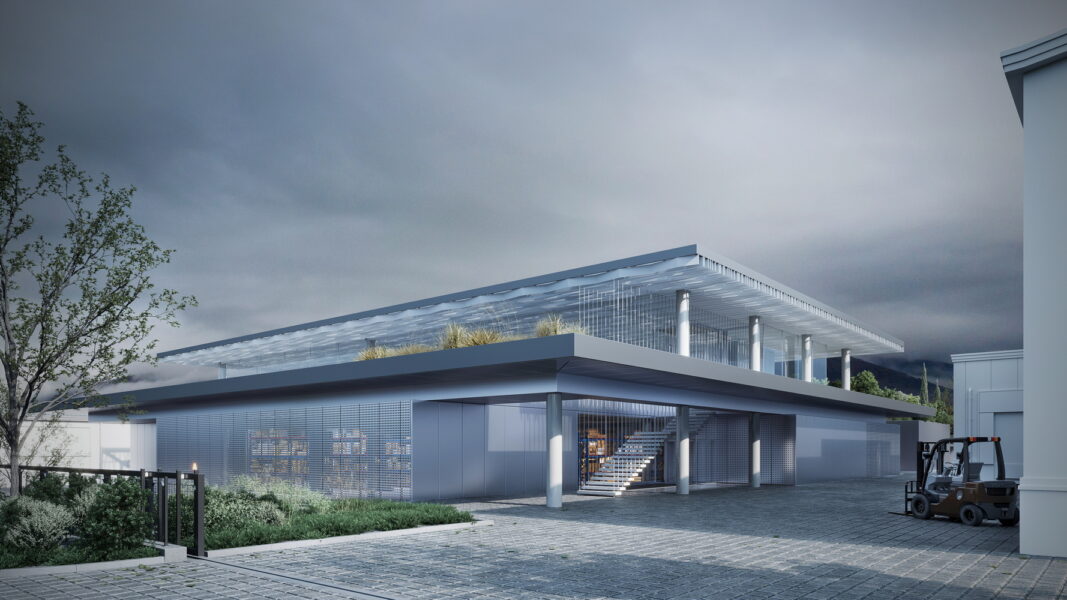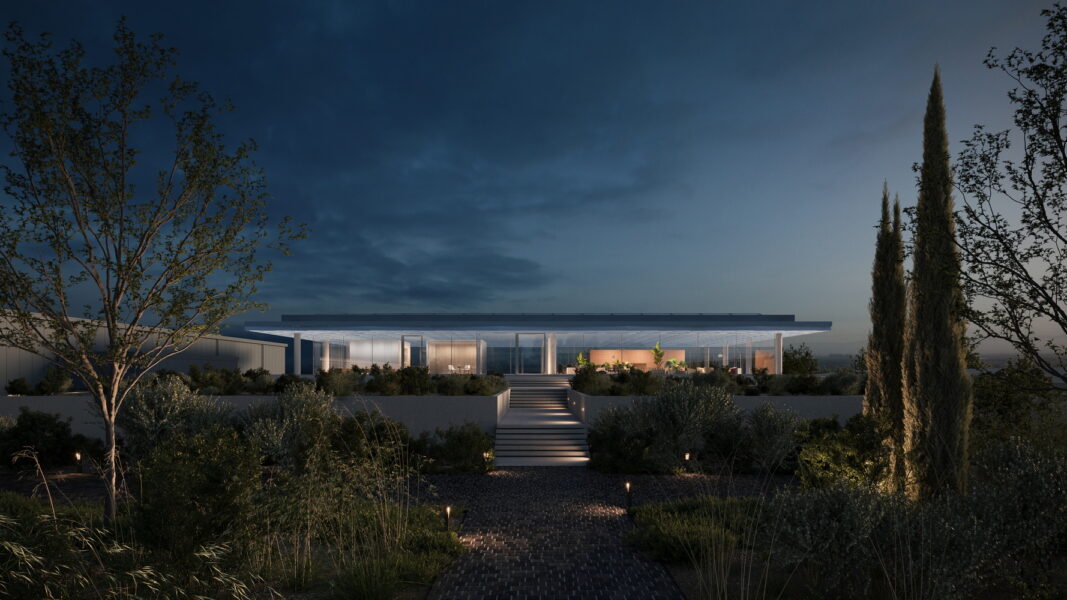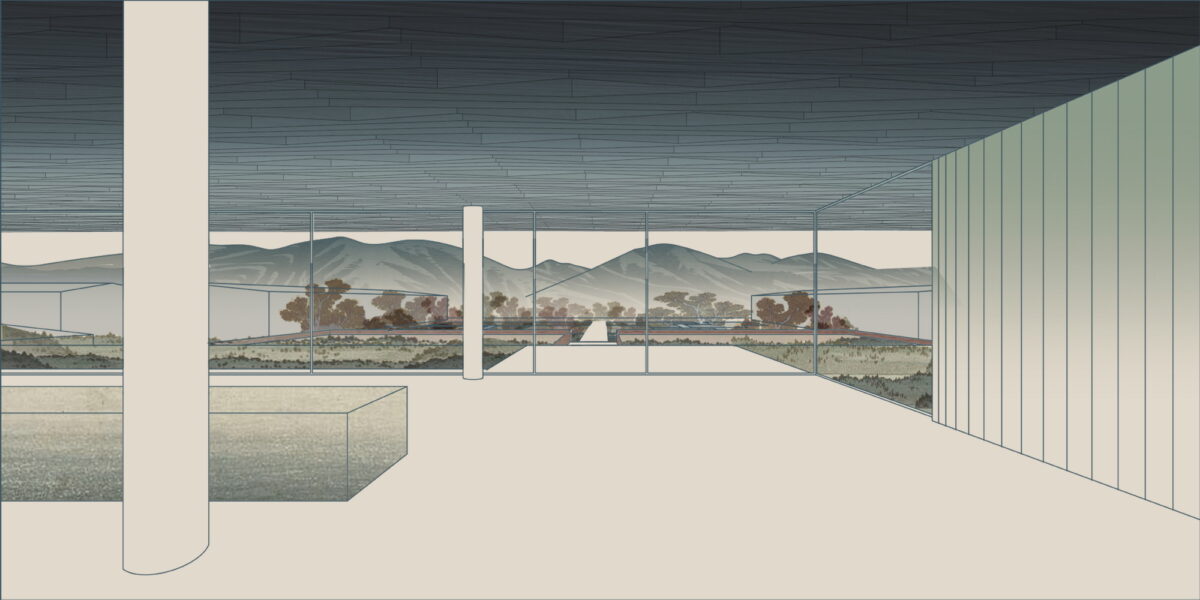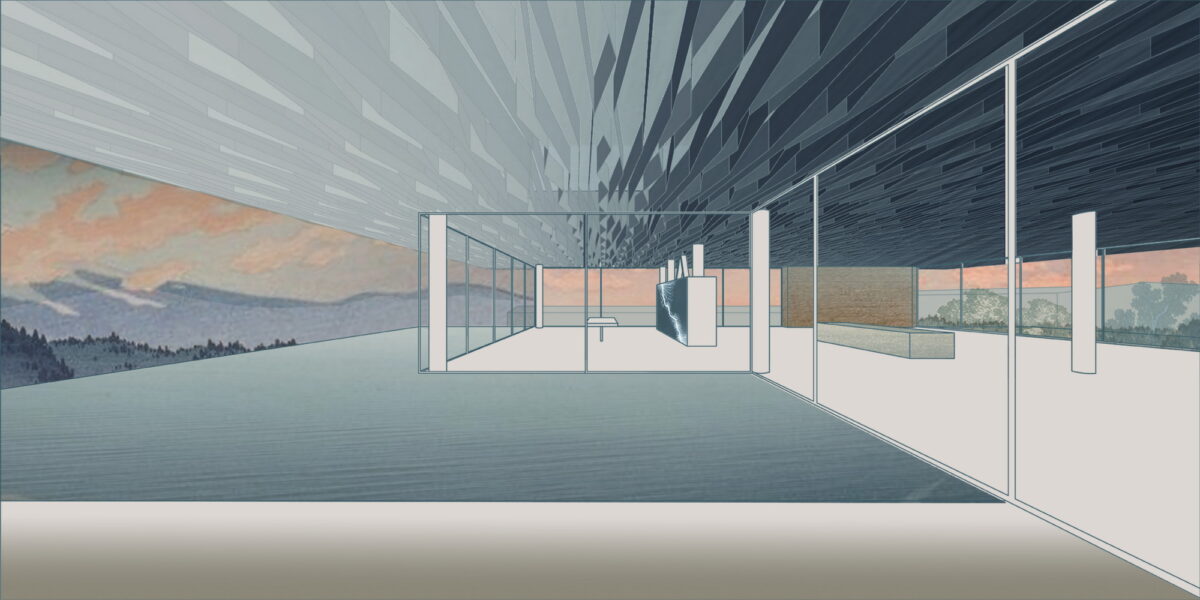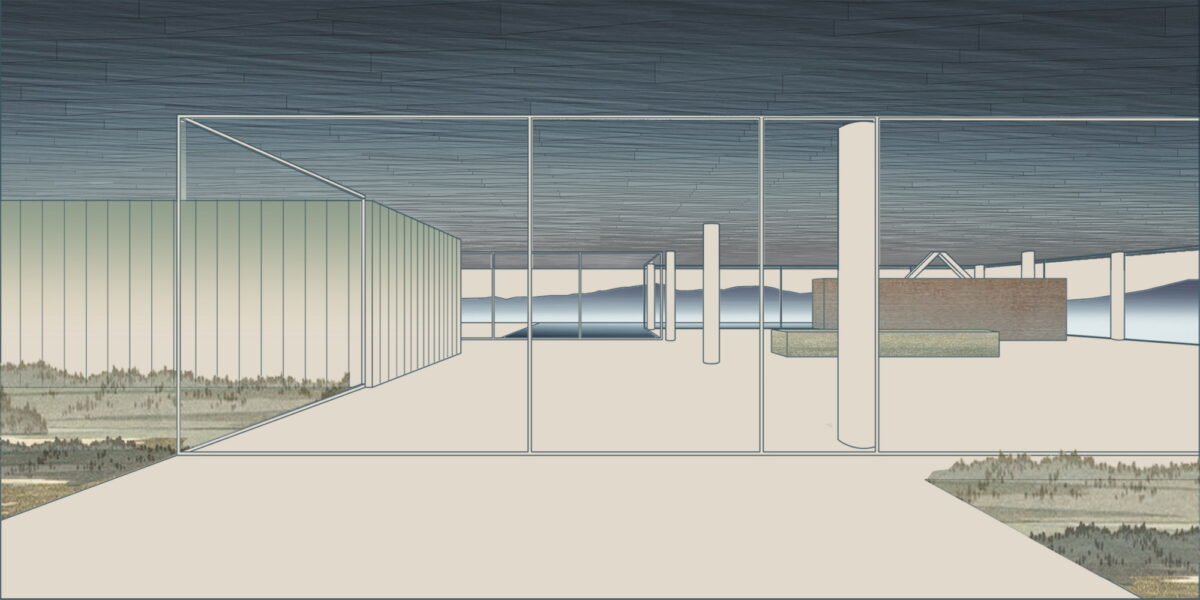Building the Sky
When designing this new visitor center, we wanted to keep as a starting point both the raw materials used by the company and the journey itself until the visitor’s arrival. Coming from the airport of Thessaloniki, the route through this particular open landscape -in a way part of the visit itself- has a special value: it offers a distant view of mountains whose foothills seem not to “rest’ on the intervening fertile green plains. The mountains seem to hover midair — an illusion caused by the dew at the horizon line, a gradation of tones worthy of the Japanese woodblock tradition Ukiyo-e.
As interesting as the landscape is, so is the dominant material that is transformed in the company’s facilities: flat and bent metal sheets are the raw materials of the whole manufacturing process, making us select the same material in the new building. The way in which landscape and metals inspire this architectural design is largely determined by the material processes employed in the company: organizing, painting, bracing, cutting, drilling, checking, securing. The new roof by analogy is formed by bent metal surfaces able to refract light, covered by a glass roof –their metal texture allows a gradation of light towards the perimeter. Having been oriented on the East-West axis, the bent sheets filter the glare of the setting sun, letting its low rays warm the edges of the roof with color.
Corresponding to the landscape that we traversed prior to arrival, the new visitor center seems to float: this is helped by the formation of its perimeter with cantilevers that visually separate the visitor center on the first floor from the work area on the ground floor. Having entered through the axial access to the first floor, the distant view to the mountains is framed by an expanse of shallow water. This water reflects ripples of light to the ceiling, marking the movement of the sun. To our right, the space is organized into three zones: The first consists of a lounge with two islands of furniture. A second zone is formed by a linear counter with the possibility of serving coffee and light refreshments -next to it planters create protected areas. The third zone is formed by the meeting and video area -a wall covered with woven metal forms n outer limit, offering the possibility of isolation with sliding walls. The above functions constitute areas within the otherwise uniform space of the upper floor, where the omnipresent roof of bent sheets flows uninterrupted overhead. In the same logic, the smaller closed spaces have a ceiling lower than the total free height – there is a kitchen for preparing light meals, toilets and an office space. On the left, departing from the first floor, a second ladder suspended by cables connects us to the ground floor. To its opposite, climbing plants descend, accentuating the open two-story space –glimpses to the ground floor workspace are possible through a skylight to our right. At the footprint of the staircase, a water pond accentuates the hovering staircase. The ground floor is a sheltered workspace, with offices strategically placed on the perimeter near the entrance and surrounded by metal panels interspersed with perforated elements to filter natural light.
The new visitor building a “new sky” is constructed. Graded colors, metallic textures and the experience of the upper floor as a green “floating” platform, makes the new building preserve memories of the landscape we crossed by road as visitors –the reading of the landscape and the company itself provide here the elements of the architectural inspiration.
- Status Preliminary Design
- Year 2022 - 2023
- Location Northern Greece
- Credits 3D RENDERS:
SUGARVISUALS
