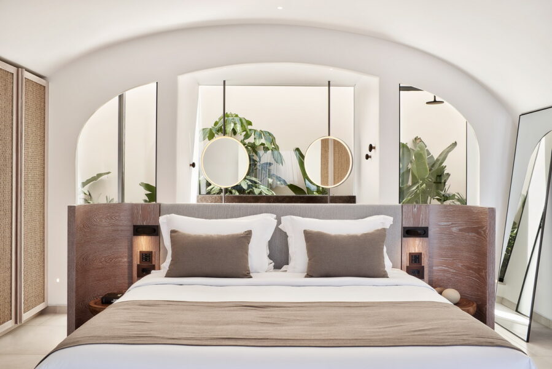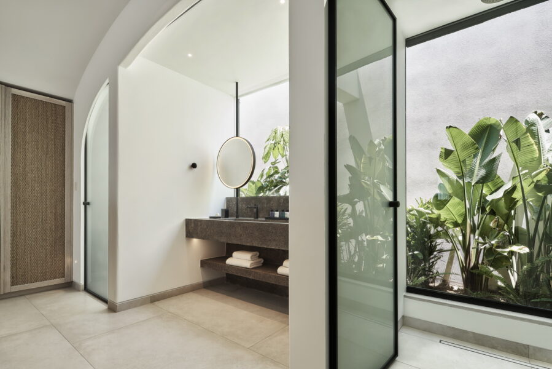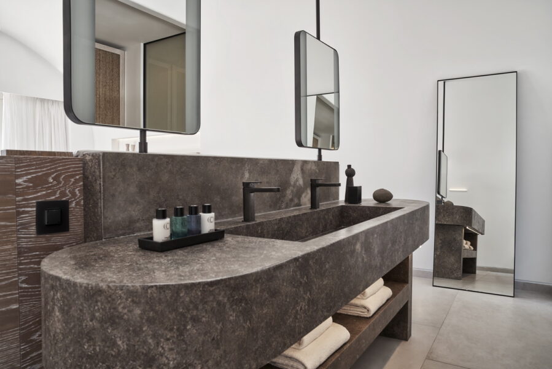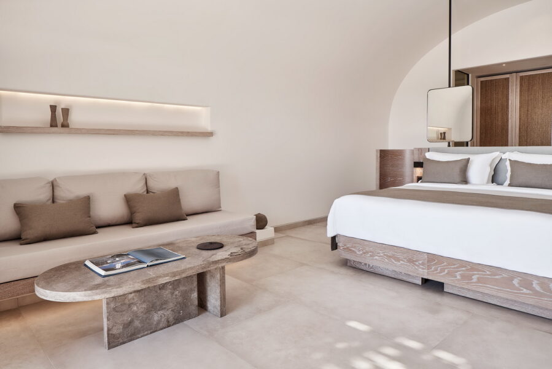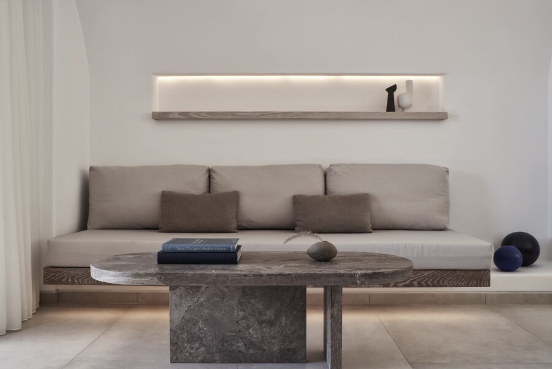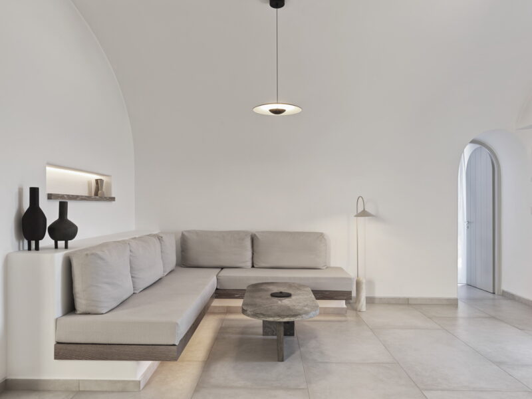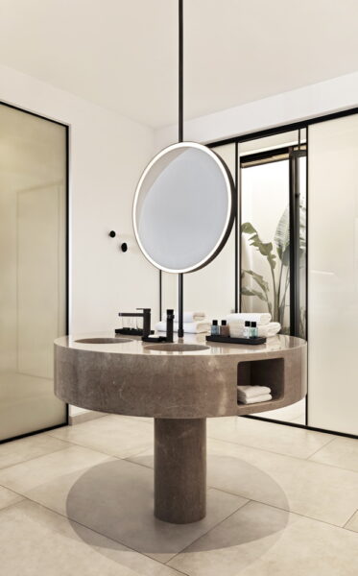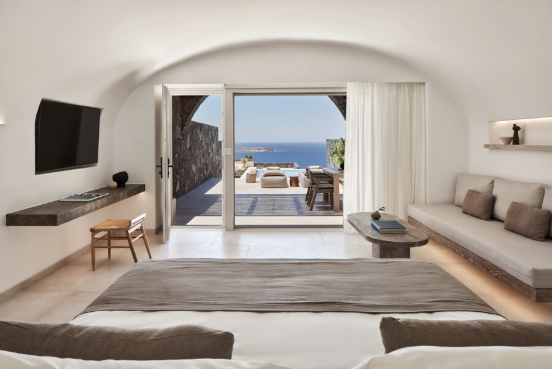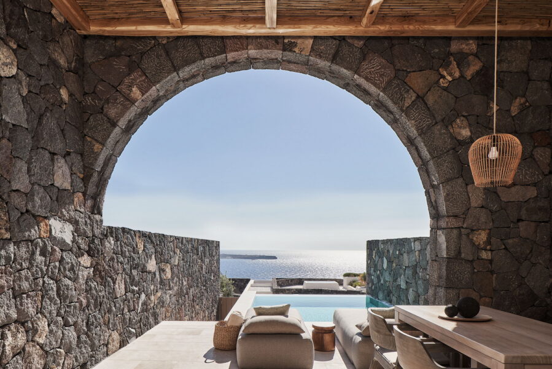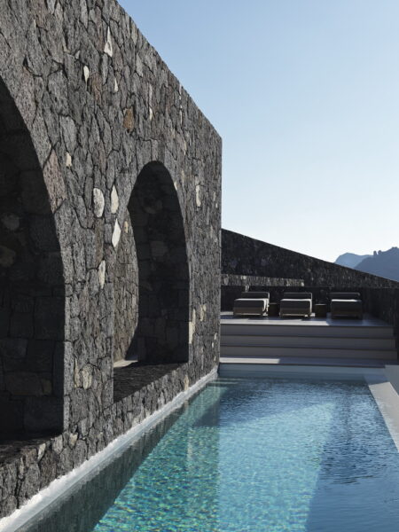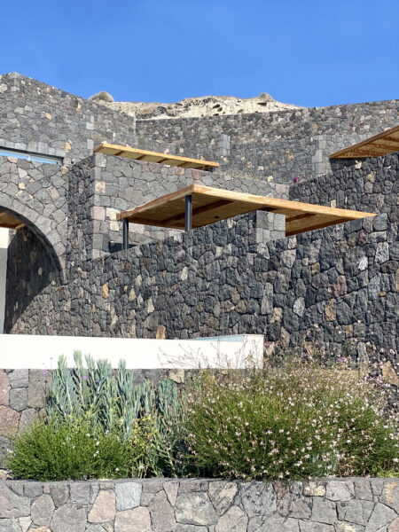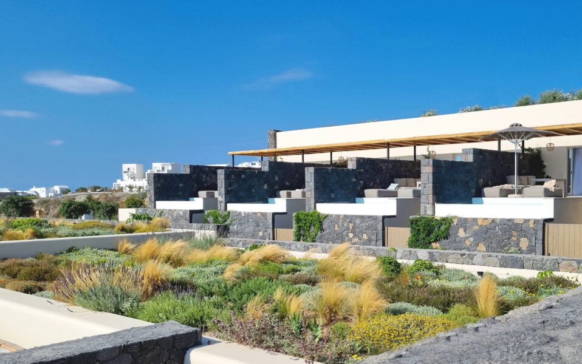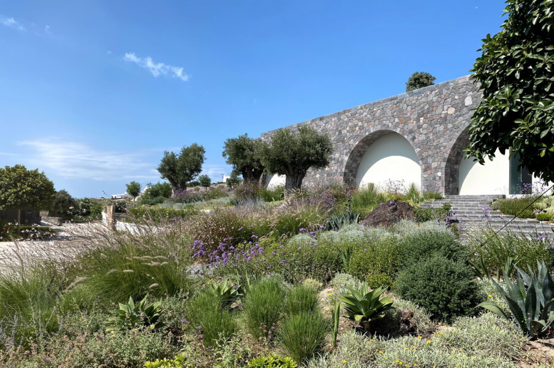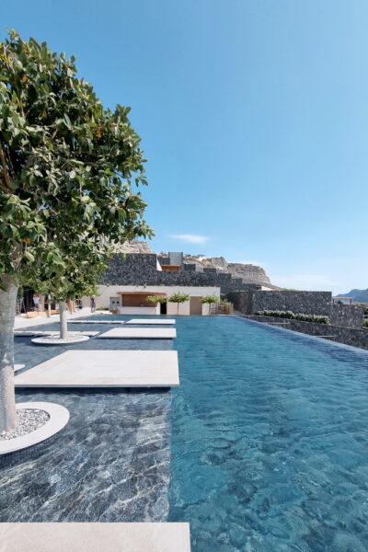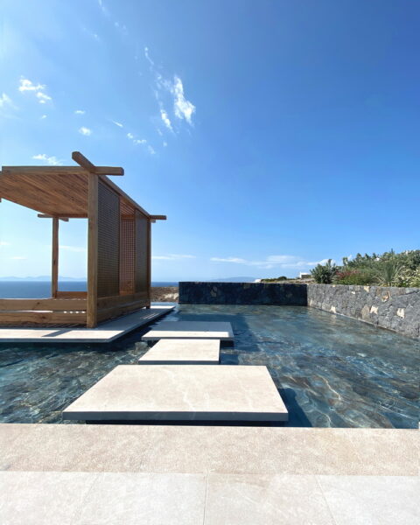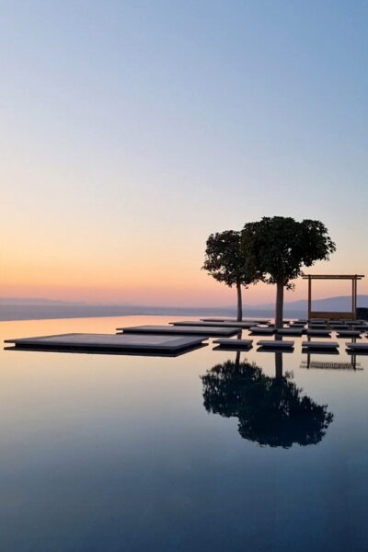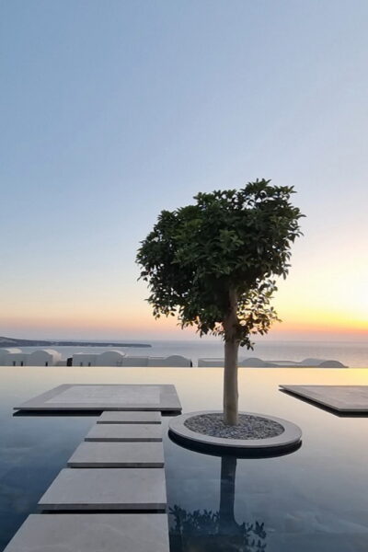Hideaway Pool Suites, Canaves Oia Epitome
In Santorini there is one famous sunset location surpassing all other and that is Oia. More specifically, at the western side of this traditional village, crowds gather every evening to witness this event. They have moved away from the Caldera that focuses on the volcano and they are facing the Aegean, Riva (the ending of Thirasia island at the background) and in the distance (if the atmosphere is clear) island Ios. It is this sunset that is indeed perfectly framed by the Canaves Oia Epitome as it is positioned lower than the main settlement of Oia, on our downhill route to Amoudi beach.
The infinity pool with the pergola overlooks the sunset
Although built in two consecutive phases, Epitome represented from early on a shift in relation to all the other accommodations of the Canaves company that were located at the Caldera: instead of the white plastered aesthetic, it had chosen stone walls and natural materials. After all, the conditions of this plot were different -it had a large surface area, a vehicular road on one side and almost no neighboring buildings. So instead of the cramped plots in Caldera, with its irregular properties on vertiginous slopes, in Epitome extreme privacy is offered by extending parallel stone walls on the East-West axis. This organizing principle was set into place even from the first, western, phase of the hotel, one that was completed by K-Studio in 2018. We decided to retain this repetition of linear elements as the connecting element between the second phase we designed to the east, behind and higher than the first phase that was already completed further west.
The rooms we designed, the Hideaway Pool Suites, retain elements in common with the first phase of the hotel, in the extensive use of local stone and in the color palette of fabrics, woods and marbles. As one arrives at Epitome and starts walking in the zone that joins the two phases of the hotel, he is walking in an oasis with lush vegetation and sounds of birds. From there the Hideaway Pool Suites remain almost invisible –their retreat into a stepped section justifies their name. In addition, the rooms of the new wing, adapted to the relief of the ground, are mostly subterranean with their planted roofs forming gardens. We didn’t apply the familiar external vault, the architectural icon of Santorini -and we had the same inclination in other hotels we designed in the island such as Santorinini Grace (2010) and Nous (2022). For us the connection with the local architecture is made with the materials, with arches in the free standing stone walls that precede the rooms and with vaults that shape them internally. With its planted roofs, the Epitome extension remains “invisible” both when the visitor enters and from above. The variety in the planting of the roofs underlines the landscape design of the hotel -the rich selection of plants sets Epitome apart in the arid landscape of the island. Segments of this new planted landscape have also been highlighted in the rooms: planted gardens form the backdrop of several rooms and large glazed surfaces unify them with the bathrooms. It is in this zone that double circular mirrors infront of glass, upgrade the deeper end of a room, reflecting the greatest asset of the plot: the sunset and the view towards Thirasia.
Articulating materials around the pool
We designed the common areas around an elevated pool with trees and platforms in the water. Centrally placed, the building that will house the wellness areas is covered by a large swimming pool paved with tiles in dark shades matching the stone walls. The resulting shade of the water resembles that of the sea and the dark tonality of the tile blurs the boundaries between deep and shallow areas of the pool. Marble stepping stones start from the back area of the sunbeds and end on three platforms towards West. Moving these platforms to the center of the pool (instead of its edge), also frees up a zone on the axis of which a more distant temple-like platform is framed, one marked by a wooden canopy. This is a almost ephemeral structure conveys a festive use –opposite it diagonally and in recess, we designed a much larger pergola that houses the restaurant space. Instead of the typology of a roof on stone columns, we have chosen the logic of a light construction that is realized with a metal structural frame its covered in wood. Its chestnut finish not only matches the furniture and the neighboring deck at the pool bar, but also maintains color affinities with the beige stone surfaces that occasionally appear (in a kind of mosaic) in the perimeter stonework. In the interior layout of the restaurant we organized “neighborhoods” of tables, interspersed with planting areas: the metal planters we designed include a floor air conditioner or form seating corners.
The restaurant’s pergola is cantilevered on its three visible sides –its eaves form a strong horizontal line of wood, a modern gesture in contrast to the timeless stone walls around it. And we wanted to combine the familiar typology of pool platforms with what we believe distinguishes Epitome, the planting: that is, to give the character of a garden which is made up of the scattered new trees, metal planters and perimeter planting. Overall, in the Epitome we designed, the landscape takes center stage against the background of local stone masonry walls -it dominates as a wild grass lawn on the roofs of the rooms and, as an acupuncture, with trees at the pool garden.
- Status Completed
- Year 2021 - 2023
- Location Santorini
- Collaborators Maria Barkonikou, Charitini Gritzali, Chaido Kaproulia, Marina Filippopoulou
- Photos
Christos Drazos
- Credits Landscape Design:
Greenways / Karolos Chanikian
Construction / Supervising architect on site:
Maria Kotoula
Services Engineer:
Evangelos Charkoutsakis
Lighting Designer:
Eleftheria Deko & Associates Lighting Design
Acoustic Consultant:
Timagenis Acoustics - Architects
Videos:
Mplusm Architects
