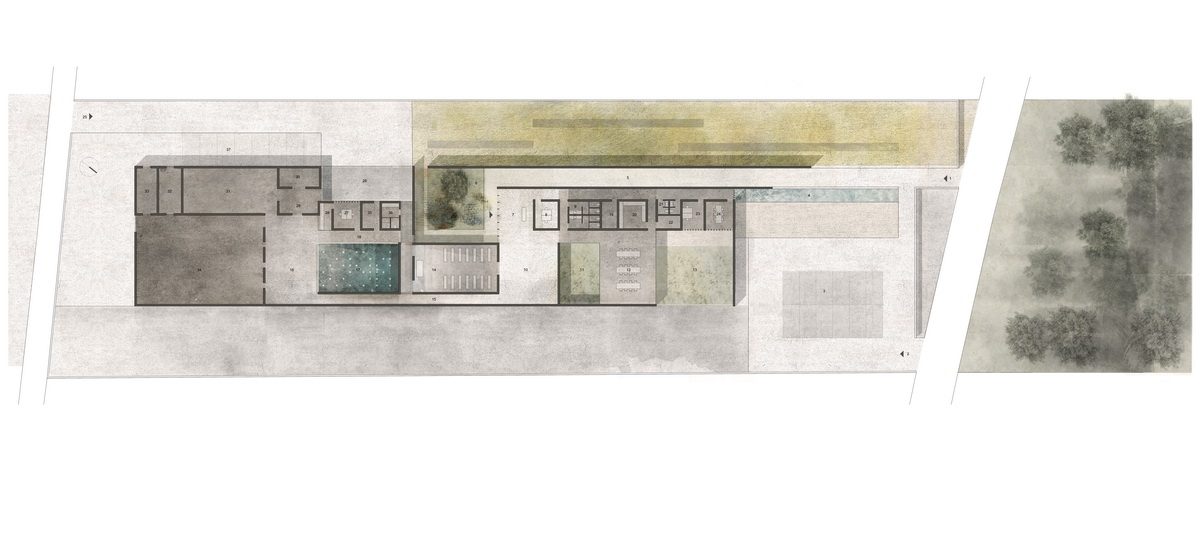Sentimental topography: a Crematorium
The design of the crematorium is based on a procession path that gradually leads from light to shadow, offering a range of atmospheres relating to the functions one encounters. From the entry for the relatives on the northern side –across the pine forest- this path leads to the entry courtyard. The long walls lining the entry procession frame three planted trees in this enclosed garden. These trees not only refer to the forest one left behind but, most importantly, they become an element of life inextricably linked with the entry to the building. Filtered pivoted doors make the transition from the natural element to the high ceiling foyer. One has direct access to the grief hall and the corridor to the anteroom: this is an interior corridor much narrower and darker than the entry procession. As this darker corridor follows the first, light filled corridor (of the outdoor entry procession), a transition of sentiments is under way, as one approaches the anteroom. Relatives are initially facing the three small openings to the furnace hall. Upon their turn –the “other” side of reality, the view across the anteroom- they are faced with the hall of infinite reflections: Within shallow water, light sources are infinitely reflected within the perimeter mirrored glass surfaces. Thus, while the deceased is reduced to the smallest possible item –ashes- on the one side, on the other side an infinite reflection of light signals the relative’s remembrance that has no limit. At the hall of infinite reflections the running layer of shallow water is fully disclosed –it was only heard upon approach to the anteroom. The exit corridor on the side of the hall of infinite reflections leads to the garden of entry, to the emblem of life. Upon this moment another exterior meandering path is also offered, one through a grassland landscape, an “Arcadia” revisited. Passing on the side of an open air atrium, serving as a buffer zone, a refreshment area welcomes guests. A second garden serves as a backdrop here so that the refreshment area is surrounded by greenery while being completely blocked from the relatives’ entry procession. The earthy, warm tones of the concrete walls of the building refer not only to geological sections but also to the long history of brick walls in Roman and Byzantine churches in Greece. The parallel walls of the entry procession retain a distant link of the entry to the tomb of Agamemnon at Mycenae, Greece.
- Status Invited competition, preliminary design
- Year 2017 - 2017







