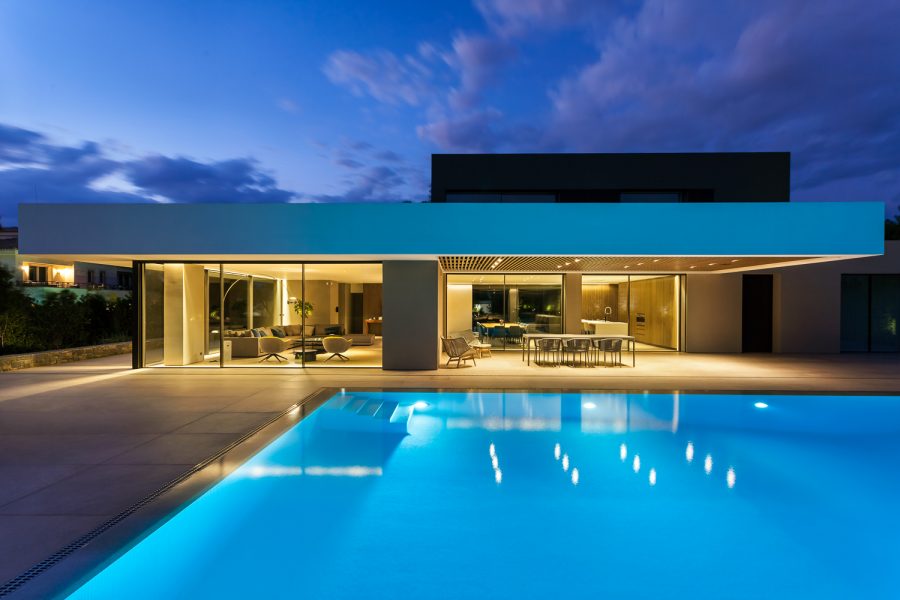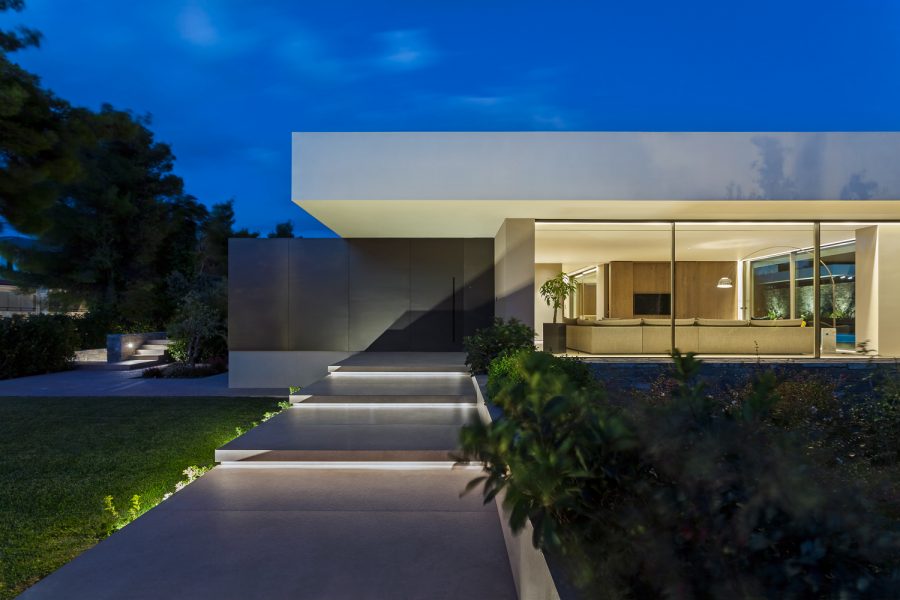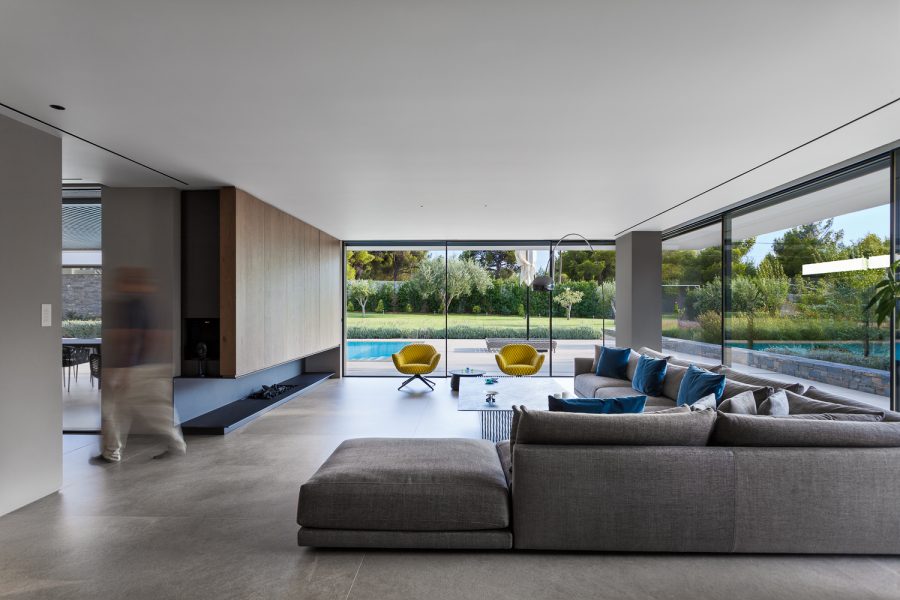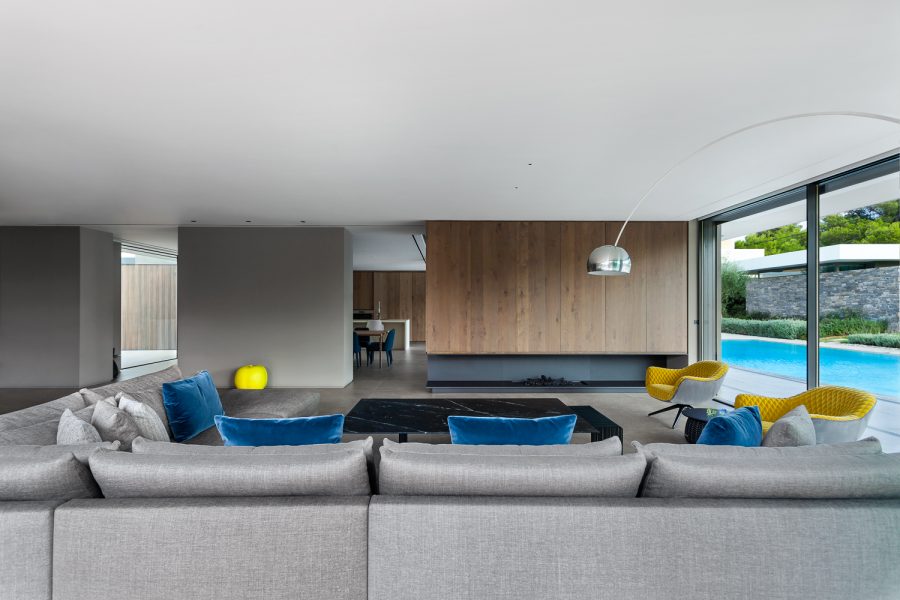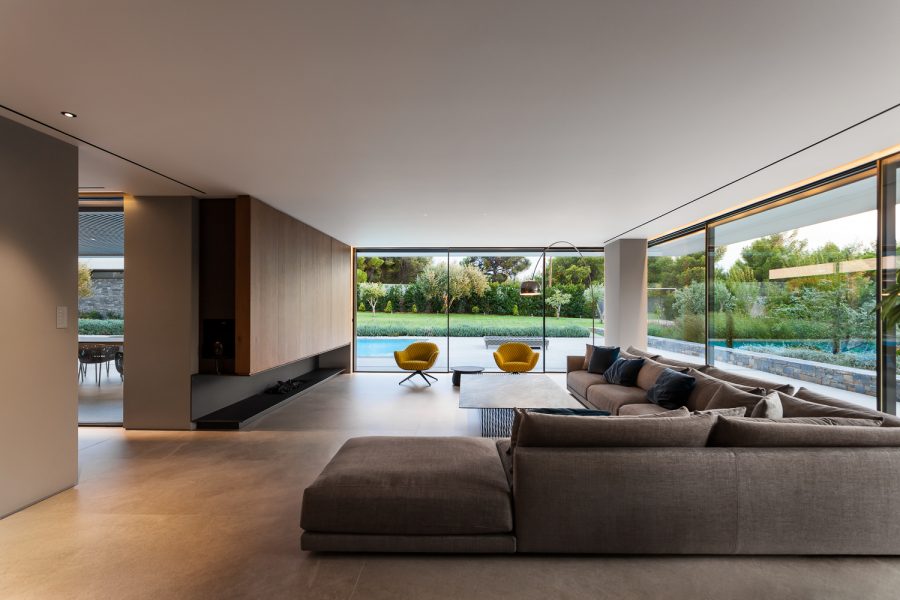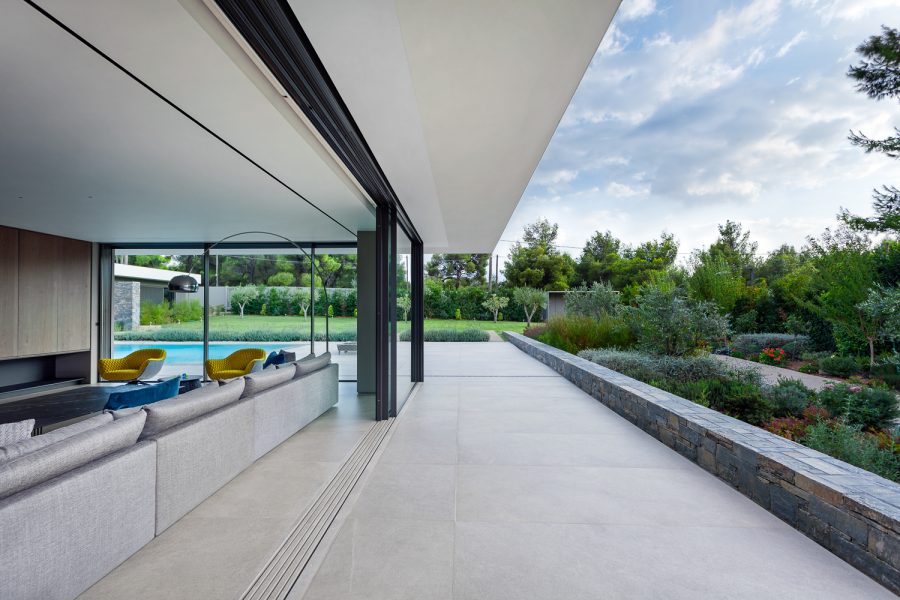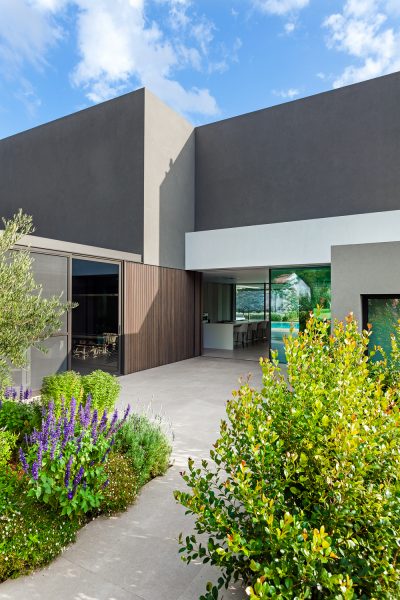Total transformation
This renovation was not only adressing the funcional but also the symbolic: it became a total tranformation of an existing post modern villa into a minimalistic house. One of the first priorities in this renovation was the rearrangement of interior spaces so as to obtain a more functional plan. Our proposal places the dining room and the kitchen across the pool and in between creates a large semi covered space that becomes the new hub of outdoor life for the family. This pergola extended to the west, forms the new living room of the house, what constitutes the additional area in relation to the previous footprint. The above mentioned rearrangements offer privacy to those descending and exiting from the first floor. The main bedroom on the first floor is also renovated so as to orient the bed area towards the north west views.
- Status Completed
- Year 2016 - 2018
- Location Athens
- Photos
Mariana Bisti
- Credits Contractor:
KDI
