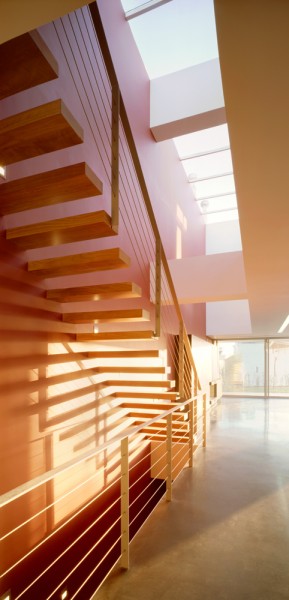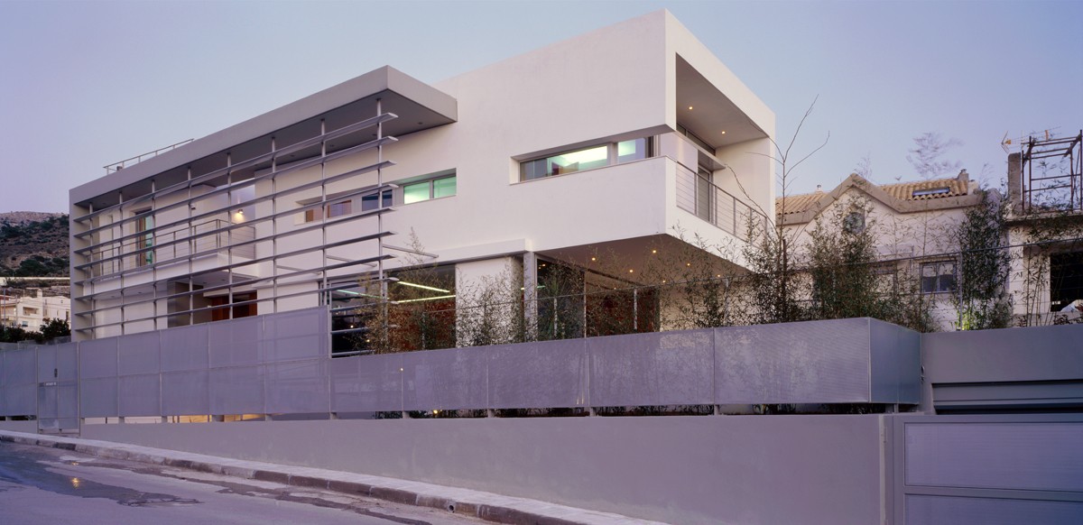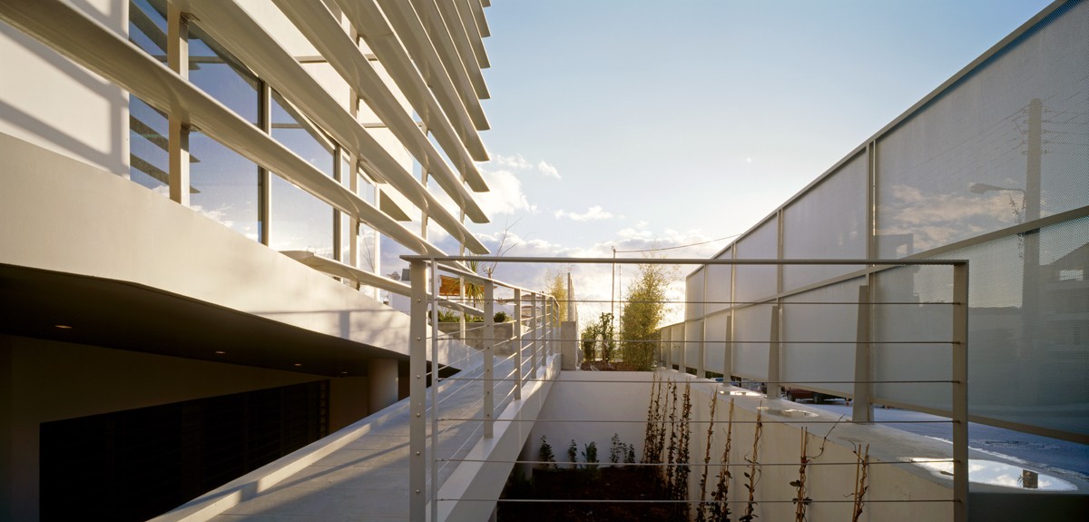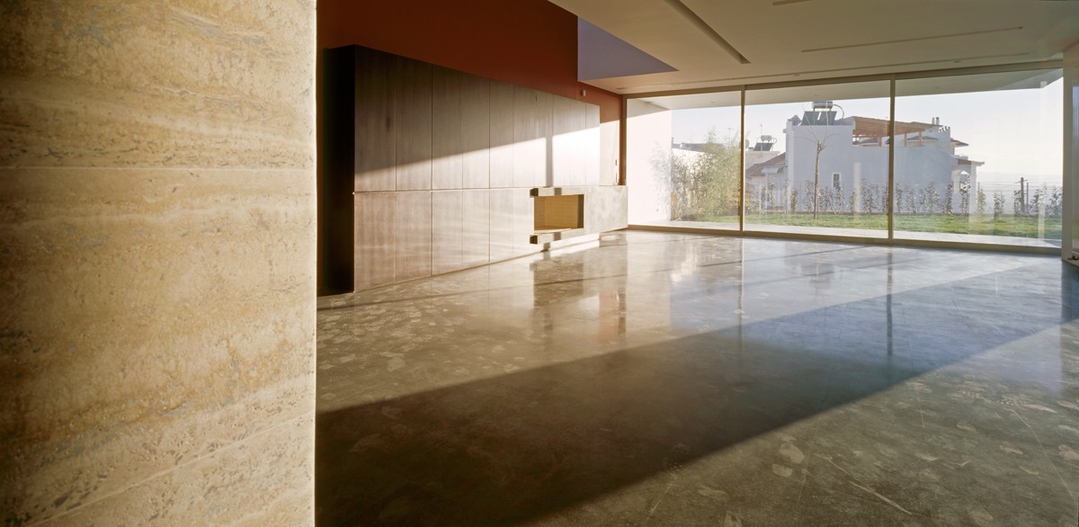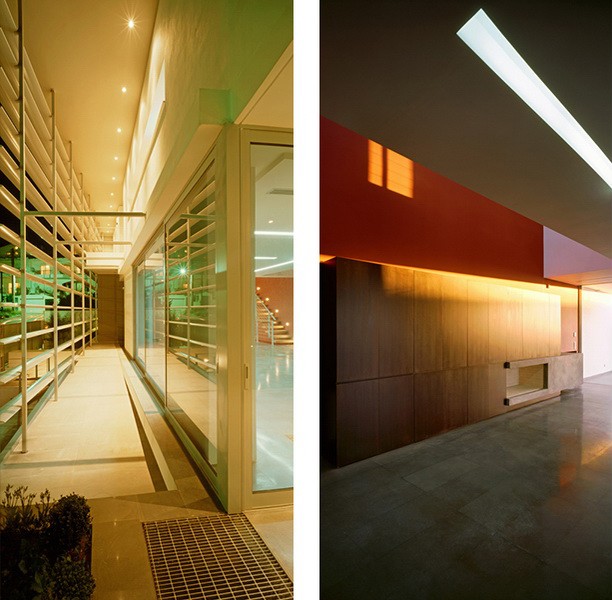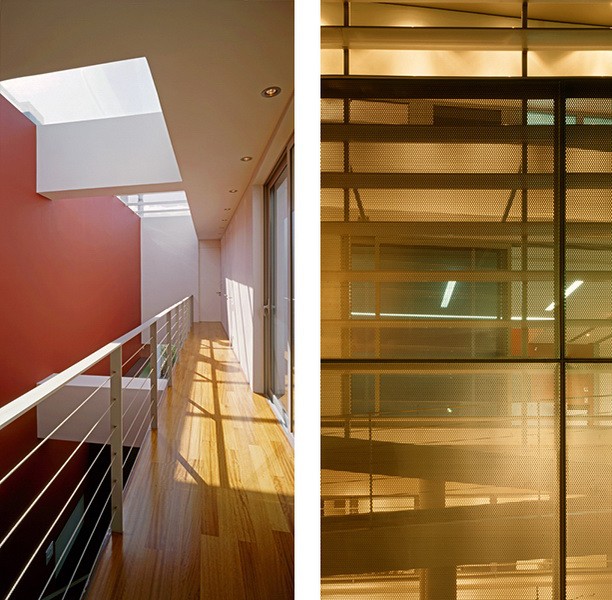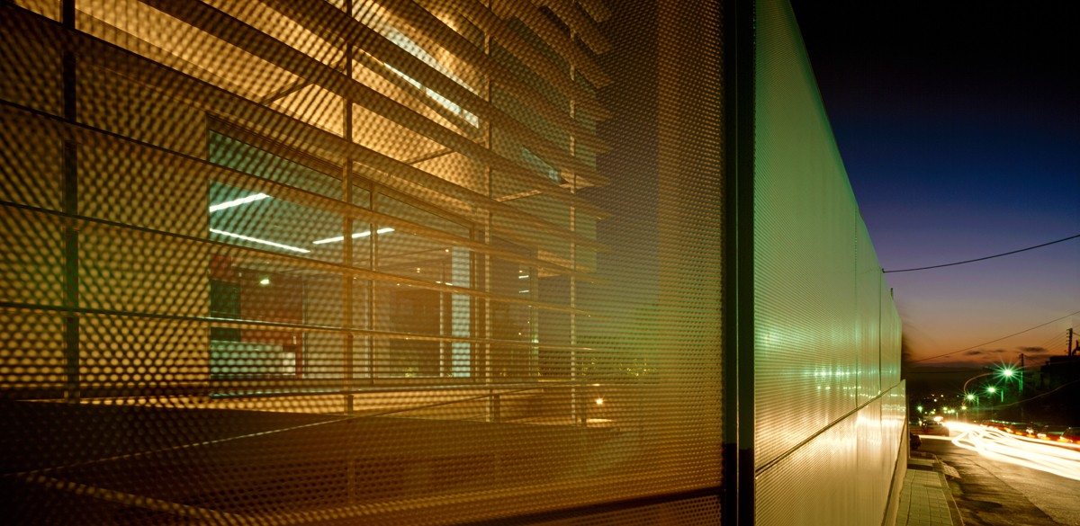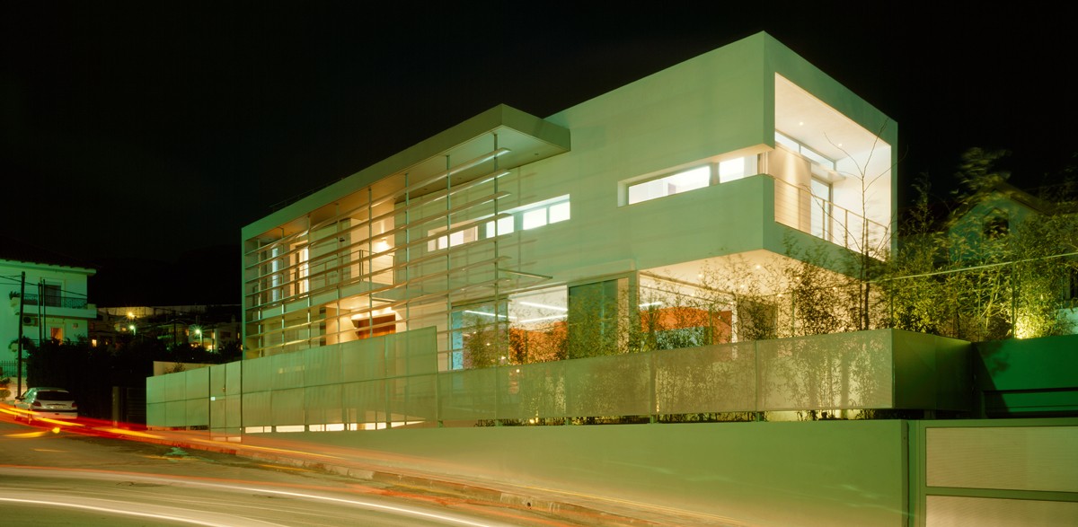The Terracotta Background
This house is placed on the corner of an oblong site so as to maximize the garden area. This positioning resulted in having two of its sides blank and in placing the staircase and elevator on these adjoining walls. A generous linear skylight above the staircase accentuates movement and offers ample light in this interior zone that would otherwise be dark. On the ground floor extensive glazed surfaces define the living room, dining room and kitchen. These are arranged in an open, fluid scheme leaving only a travertine wall with recessed sliding doors to separate the kitchen. The three bedrooms are located on the first floor including an open air patio between the two children bedrooms. The façade is screened by a double height shading device by aluminium, one that protects from the western sun and prying eyes. Placed on a certain distance from the façade this screen deflects entry, wrapping it around it as a ramped path and prolongs expectation.
- Status Completed
- Year 2002 - 2006
- Location Glyfada, Attica
- Collaborators Architect Ioannis Exarchou
- Photos
Erieta Attali
