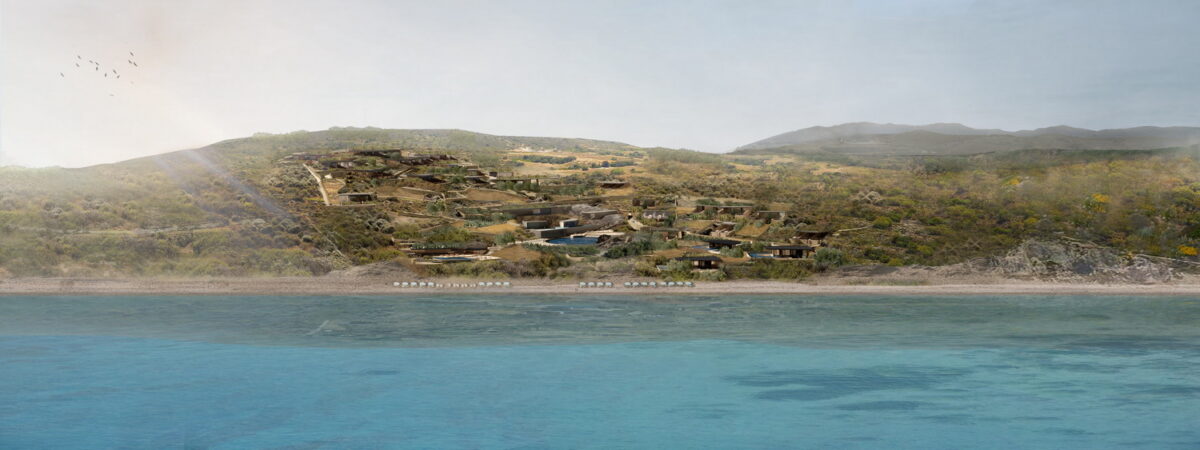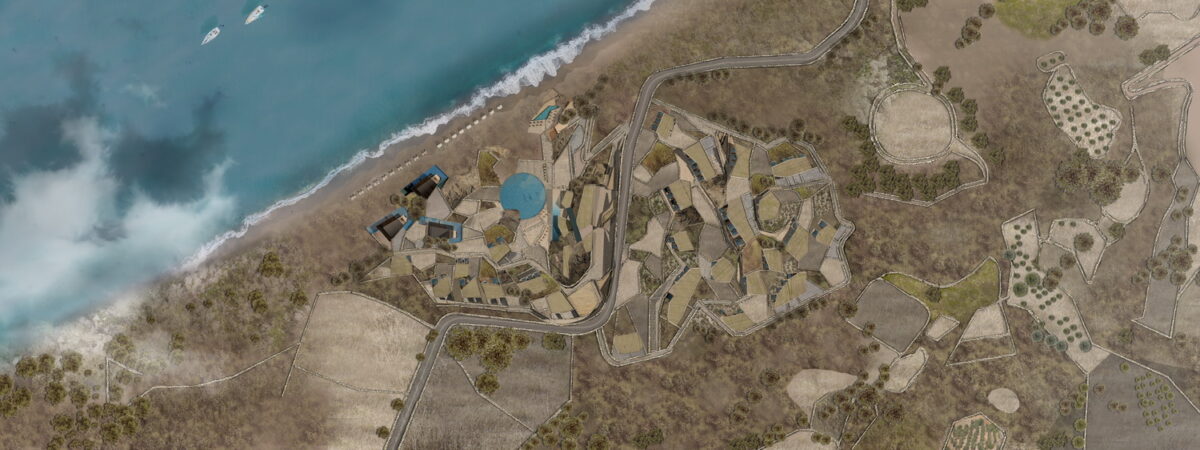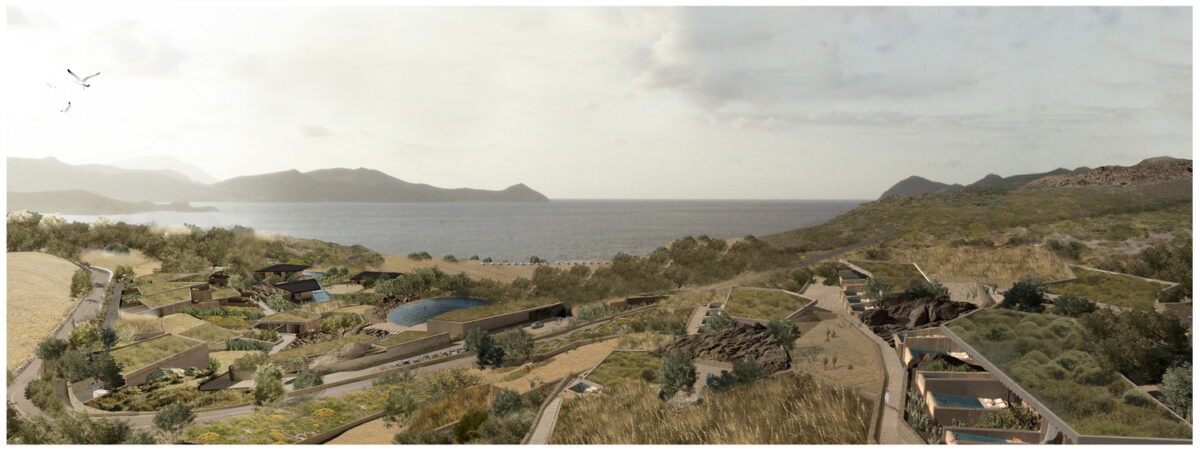Trencadis
Landscape
In Milos Bay, the island folds inwards, seemingly forming a lake -from there the view of Adamas and the surrounding villages is unique.
Achivadolimni, the largest beach on the island with white sand and shallow waters, is located at the southernmost point of this gulf. It took its name from the lake next to the beach which is full of hard clams.
The plot of the Trencadís Hotel, with an area of 80 acres, is located two kilometers away from the island’s airport and culminates at the beach of Achivadolimni. The area was being operated by S&B company from 1954 to 1982 as a perlite mine, thus acquiring an amphitheater form. Today with its stepped section planted, fully integrated into the landscape, it has become an exemplar of restoration in the history of mines.
Simulation
‘‘Landscapes and places store memories, they save traces of lives long gone. What fascinates
me about those traces is that they are real, they are unique, they are always authentic. To me, landscapes are historical documents.’’
(A Feeling of History, Peter Zumthor, Mari Lending, Scheidegger & Spiess, 2018)
A design reconstruction is attempted here, which withdraws elements from the Cycladic landscape and uses objects such as rocks, trees, sea and semantic tools such as outdoor life, the small-scale approach and what constitutes the image we have of the Mediterranean rural landscape. The densely organized area of Milos, full of berms, vegetation and manmade interventions used for agriculture and husbandry, is used as a ground rule for the organization of the proposal. While the way of organizing a residential proposal has traditionally been the grid, here the principle is the messy and natural landscape of the Cyclades.
The ground rule is rewritten in order to receive uses such as hotel rooms, public areas and outdoor areas. The proposal starts from the architecture of the landscape, instead of integrating it as usual, much later, in the design process. The basic principle is the construction of randomness and the incorporation of the overall proposal to the Cycladic landscape.
The contours and geometries of the landscape of Milos, but also the way in which human activity is organized on the island, are shifted and adapted to the scale of the area, composing an outdoor carpet, consisted of private and public uses.
The expansion of the standard program of a hotel is attempted here, including functions such as the public square, the threshing floor, the vineyard, the quarry, in order to compose a multi-layered landscape that is part of the organization of the surrounding area and attempts to bring back memories and build new ones.
The intervention forms an architecture of landscape: Rooms with planted roofs are assembled on the slope, creating a discreet layering of terraces that seemingly pre-existed. Although the stepped section of the restored perlite mine could be considered as a starting point for the proposal, the new rooms deliberately do not form a recognizable geometry of repetitive curves. They draw inspiration from the neighboring landscape of Milos itself: instead of the legible “organization” and order of a tourist resort, Trencadís’ layout refers to plots and plantings with polygonal or curved outlines that fit together like fabrics on a rug. Thus the hotel is not simply lost within a slope with parallel terraces -it camouflages its own architecture in a planted landscape of irregular geometry. With planted terraces interjected and orientating rooms to different sections of the panoramic view, one is actually inhabiting the very landscape of Milos.
If landscape design on sloped terrains typically idealizes the harmonious, ordered curves of a vineyard or a rice paddy, Trencadís refers to the Cycladic landscape of variety and chance. From afar, the lines and colors are unified like the fluid stone walls carved by Antonio Gaudi -with few straight lines, his facades are decorated with Trencadís, the colorful mosaics, made of fragments of ceramic tiles. In the new hotel at Achivadolimni, ceramic tiles, lava, mosaic, perlite, quarry, obsidian, become the new references.
The memory of the mine -not only that of the particular site but also that of the rich mining history of the island- is preserved. Trencadís Hotel refers to the mine indirectly, not to its pre-existing amphitheater shape but to its energy: its public areas are carved in the slope and feature two large excavations, two deep quarries in the landscape, filled with water at their lowest level. Walking through the reception, the spa, the restaurants, one watches the light descend on such a narrow courtyard, an excavated with precision orthogonal quarry, flooded at its deepest point. A second cut, the linear pool overlooking the sea, repeats this geometrical rigor and contrasts it with the earth-anchored public buildings of buried footprints. In a fitting analogy, the road connecting the highest slope with the lowest, coastal part of the plot, crosses under the community road.
A home of your own
Trencadís’ rooms simulate a promenade at a mountain village. Their paths unfold on the terrain, constantly changing the vistas, enriching our perception with different atmospheres: the first glimpse is not enough -one has to discover where the rooms end, how the road will unfold, what is hidden behind a corner. The narrative of the traditional village is maintained not by its iconography -its picturesque facades- but by the movement of the body within the landscape. The proposal pursues the particular, the local, that which is not readily recognized and consumed because it doesn’t fit a recognizable structure. It encourages discovery.
Rooms are grouped in three types with different footprints: types A and B become the predominant types and only at the beach front one is to encounter the Sand Dune Villas. The first two types are grouped in four or five units, under a common planted roof with a polygonal outline -each with a plunge pool and access from the back that ensures privacy, separated with berms and vegetation. The basic principle of both typologies is transparency and natural lighting.
Type A is a rectangular typology with access both from the front view and the backyard. The bed is placed in the center of the room overlooking the private jacuzzi and the sea. The shower is designed on the front side of the room, overlooking the sea and the vegetation.
Type B, is a larger, L shaped room with a bedroom and a bathroom, with access from the backyard. It has an unobstructed view of the sea, while the window that separates the inside and the outside at this facade, slides towards the wall, unifying the inside and the outside and practically doubling the living space of the unit. Residents bathe in a partially covered jacuzzi, in complete privacy, as if they were in a cave. The shower is designed on the back of the room, overlooking the planted garden.
The backyard is a central element of both typologies and plays the role of a hidden garden with prickly pears, aloes and agaves, where the resident can be protected from the north wind, while having maximum privacy.
Οn the beach front, the Sand Dune Villas claim a special place in the landscape. They depart from the discreet, “earthy” architecture of the rest of the rooms and stand out more like cabanas upon the beach. Given large autonomous courtyards, you cross your personal garden to reach your door. Their architecture is set to create memorable experiences: Eating in the sunken courtyard with a pool engulfing you, like being on a yacht. Having a shaded yard with aromatic plants that you touch with your fingertips when immersed in the bathtub. Facing the fire on cool days as you ascend the last steps before entering the living room. To be covered with a protruding roof, sharp at its perimeter like obsidian, the glass-like volcanic rock from which the perlite derives from. Smelling the wood on all the walls and having the curtain move from the wind –sensing the summer itself on the beach…
- Status Ongoing
- Year 2022 -
- Location Milos
- Collaborators Chaido Kaproulia


