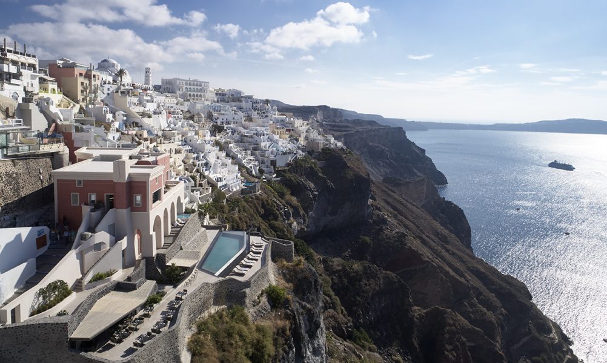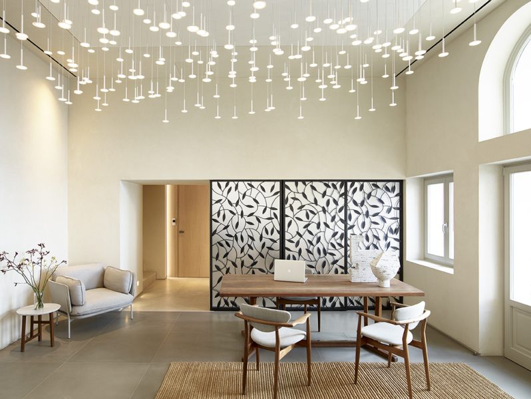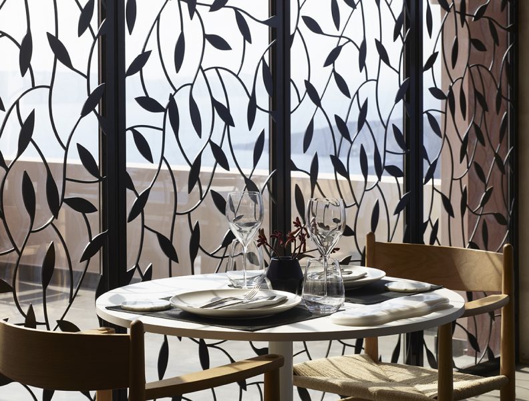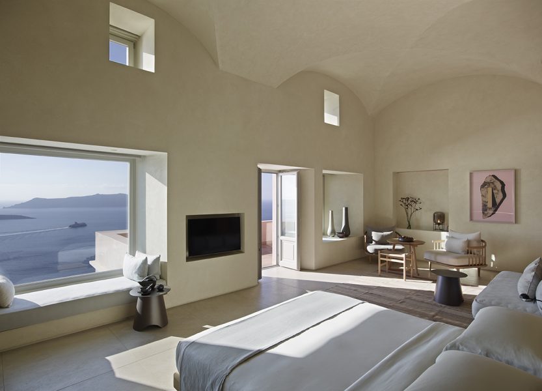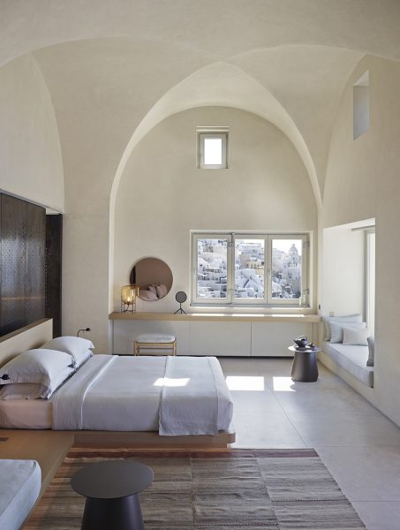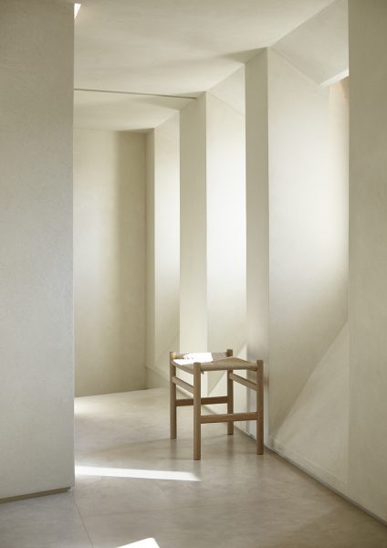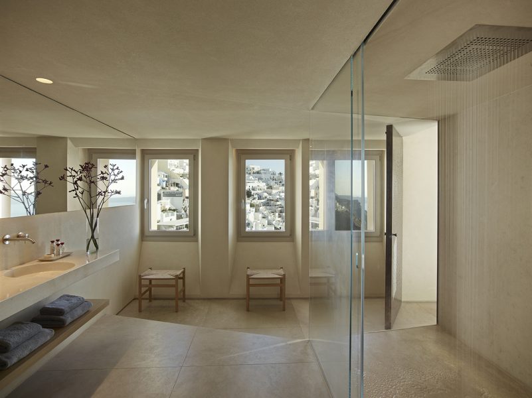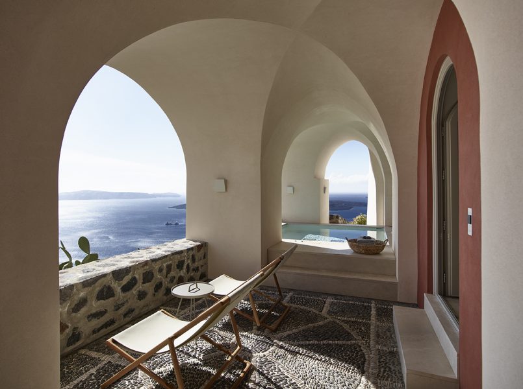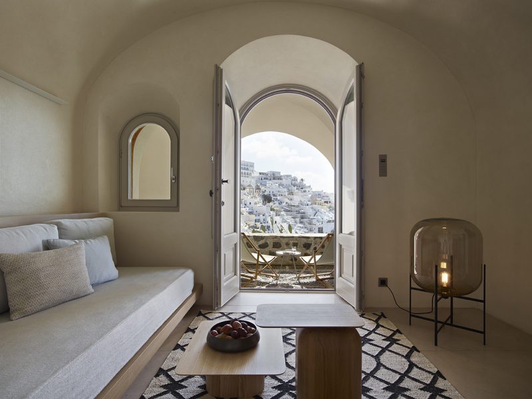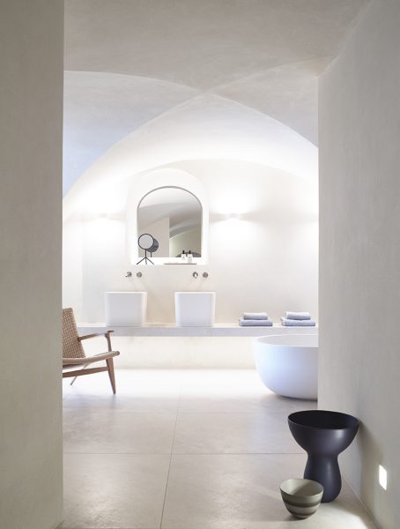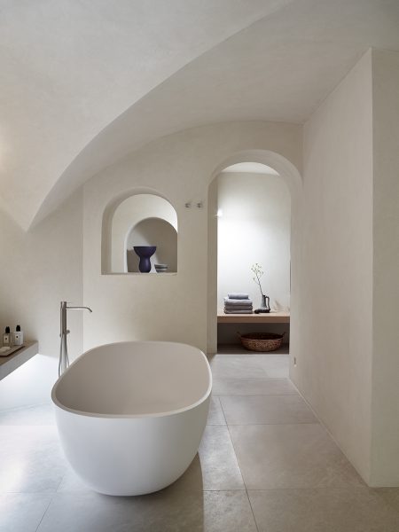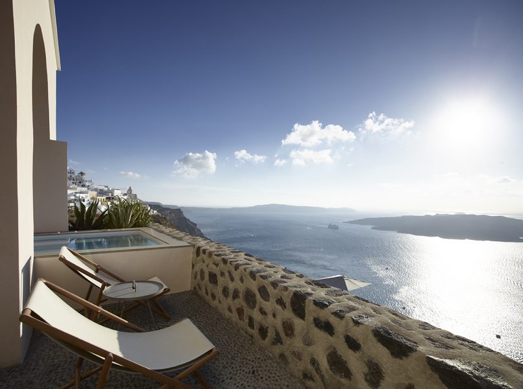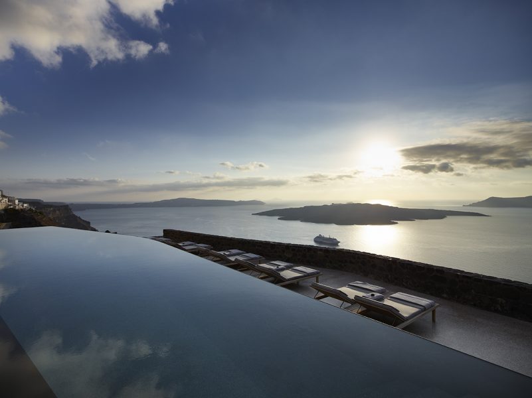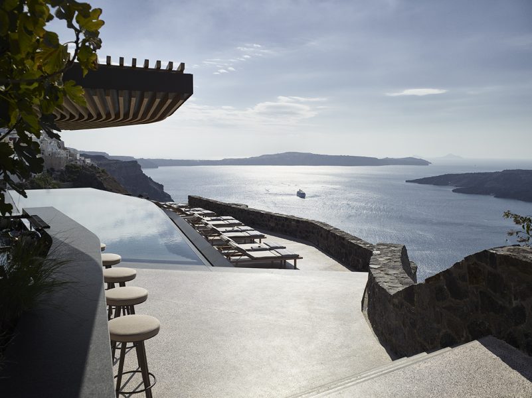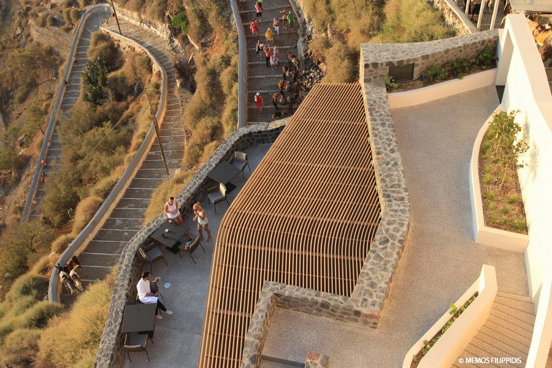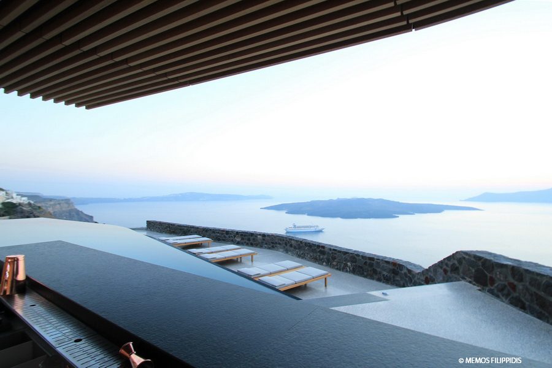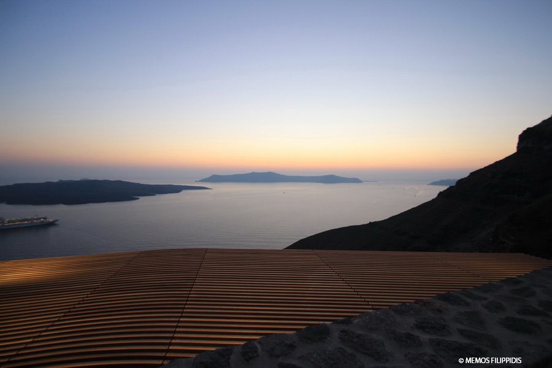Villa Bordeaux in Fira, Santorini
Villa Bordeaux occupies a prominent location in the center of Fira with impressive views towards the caldera. The renovation of this historical building aimed in achieving a hotel of few rooms next to a new outpost of the established La Colline restaurant in Moscow. While designing we were inspired by Frangomachalas, the quite small historic part of Fira built by the Venetians, featuring a refined architecture of thick ochre walls and metal doors. A departure from the all white Cycladic aesthetic, the hotel also explores instilling a modern approach within the traditional vocabulary. In the reception hall, a lighting installation relates to the western view towards the caldera, the flickering reflection of the sun in the sea. From there, access is granted to the two ground floor rooms (to the left) as well as to La Colline Privé (to the right), the indoor restaurant that retains the existing double barrel vault, filtered by a metal screen. The western room on the ground floor features a central island unit that combines bed and bath -a floating arrangement that echoes the position of the volcano within this island. The two other rooms are located at the lower floor -built at an earlier stage- where cavernous vaults predominate, shaping a more complex and organic plan. On the exterior, one descends in order to arrive at La Colline, the outdoor restaurant, placed along the rim of the cliff. Adjacent to this, a bar is shielded by a curvilinear wooden pergola while some steps down, the redesign of the pool offers a more dynamic shape, a privileged area from which one may fully comprehend what made the caldera view so famous.
- Status Completed
- Year 2013 - 2017
- Location Santorini, Cyclades
- Photos
All photographs © Vangelis Paterakis except otherwise noted
- Landscape Designer Helli Pangalou
- Credits Mplusm Principals (architecture & interior design):
Memos Filippidis & Marita Nikoloutsou
Mplusm Associates (architecture & interior design):
Dora Ntatsopoulou, Evangelia Derdemezi, Vilma Agrafioti
Construction:
Berios SA
FF&E consultants:
Box Architects
Lily pattern design and interior consultation:
Thalia Maria Georgoulis
Lighting Designer:
Aris Klonizakis
Landscape Designer:
ELandscape, Helli Pangalou
Αrtwork collection curated by:
Double Decker
